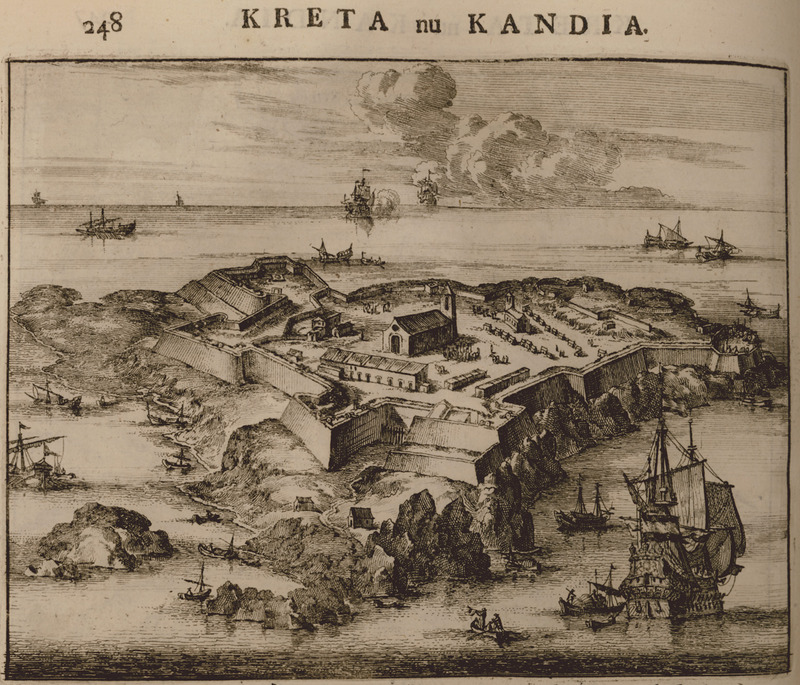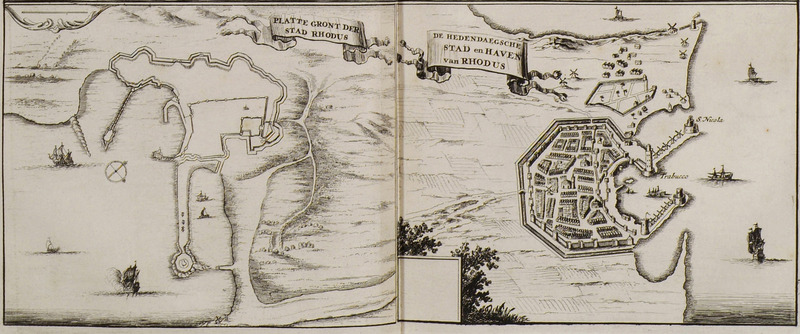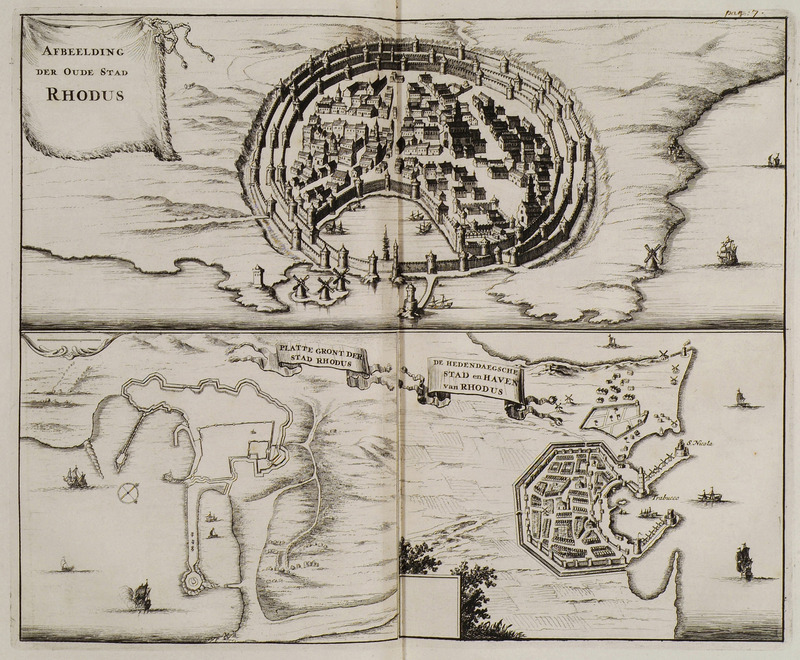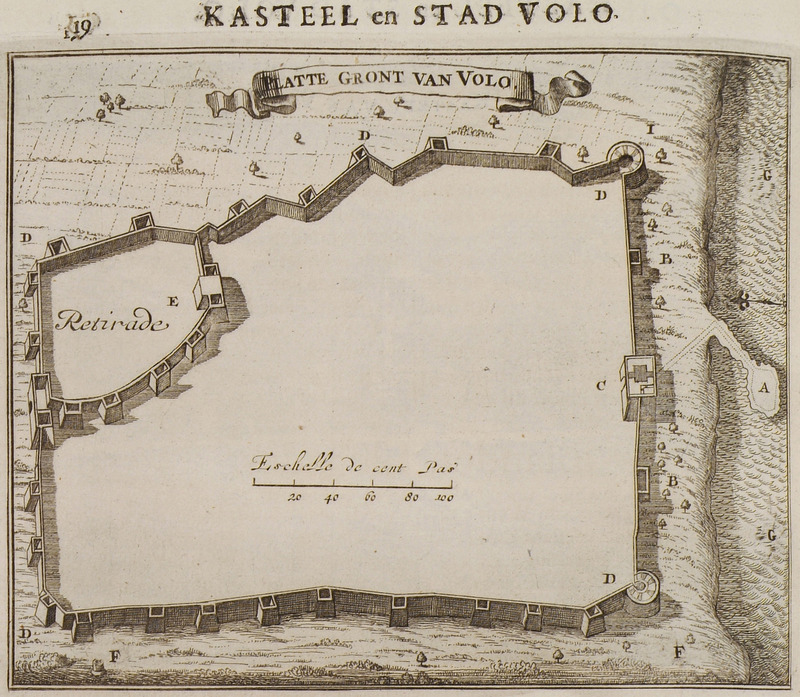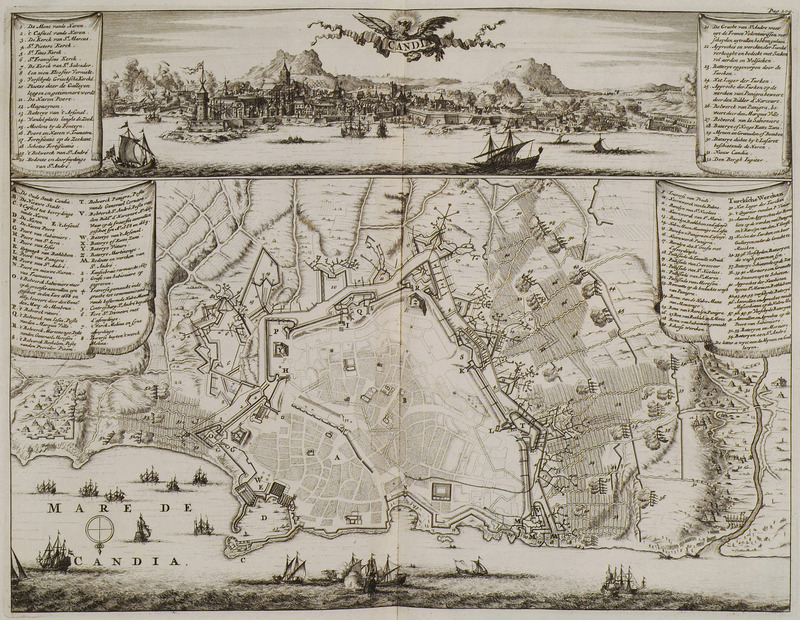Floor plans / Drawings (507 Subjects)
Reconstructive drawing of Doric column and entablature. Reconstructive drawing of Ionic column and entablature.
Plan of the Propylaea and surrounding area according to Lebouteux.
Plan of the Parthenon according to Paccard, 1845.
Plan of Erechtheion according to Tétaz, 1848. In his own terms, Tétaz based his plan upon the descriptions of ancient authors, 1848.
Plan of the Acropolis of Athens.
Fortification on islet at the entrance of Souda bay.
Plan of ancient gymnasium, according to Vitruvius.
View and plan of the Propylaea of the Acropolis (reconstruction).
View and plan of the Parthenon.
Plan of ancient Greek house based on Vitruvius.
Plan of ancient Greek theatre.
Plan of the city and ports of Rhodes.
Triptych of Rhodes maps.
Plan of the walls of Volos.
View of the port of Heraklion. Map of Heraklion.
Map of Athens from an edition by Vincenzo Maria Coronelli, 1686.
Map of Athens, by engineer captain Verneda, 1687.
Map of Athens by engineer captain Verneda, 1687.
Plan of the church of the Holy Sepulchre in Jerusalem.
Plan and section of subterranean tomb near Alexandria.
Map of the Dardanelles with plans of Kilitbahir Castle and Sultaniye Castle.
Map of the city of Rhodes.
Map of Famagusta.
Map of Jerusalem.
Plan of the fortress of Assos, Cephalonia.
Plans of the tholos tombs of Orchomenus and Mycenae.
The Erechtheion.
Table showing the evolution of pyramid structures: Primeval Mound, Pyramid of Saqqara and Pyramid of Giza.
The catacombs of Kom el-Shokafa in the necropolis of Alexandria, as mapped by the French during the Napoleonic wars.
Mountain profiles of Rhodes from the sea.







