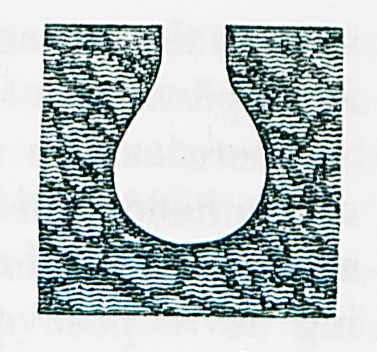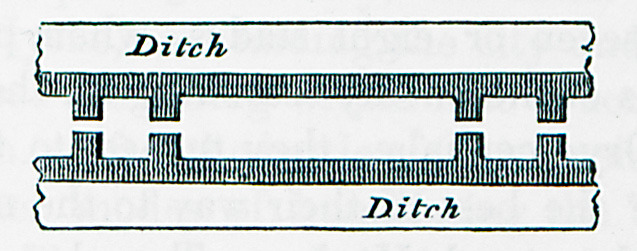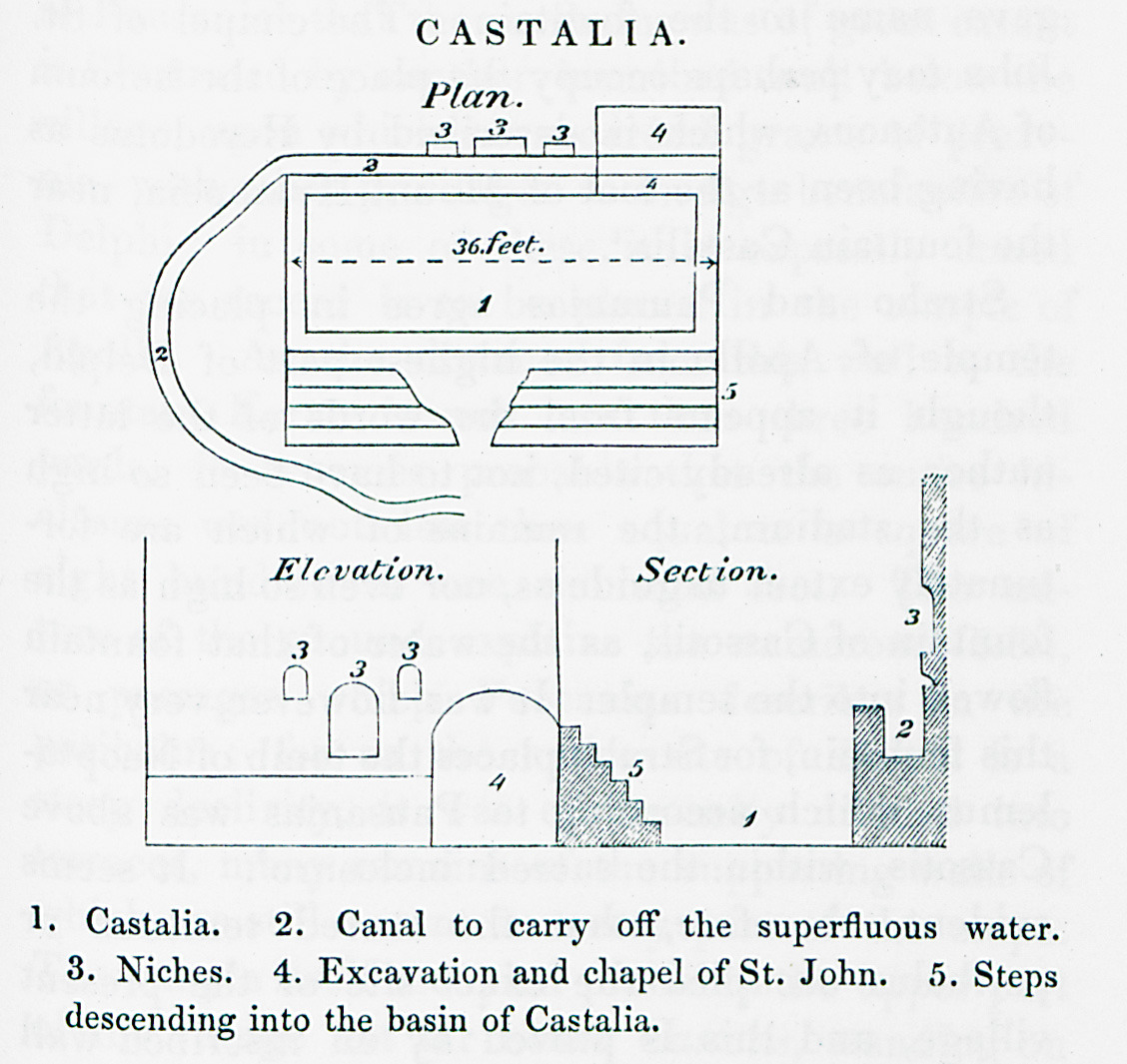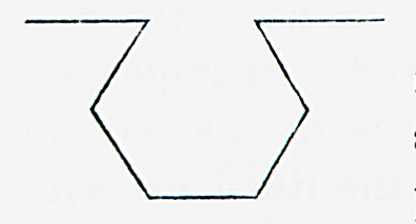Drawings and plans (537 Subjects)
Map of the area of Methoni. Plan of the castle of Methoni. On the right, plan of Niokastro fortress at Pylos. On the upper left, Sapienza island.
51. The prince heir to the Ottoman throne. On his right, the window through which the Sultan spied on the meetings of the Divan (assembly of Ottoman officials). 52. Plan of the Tower of Leander (bottom right). Plan of mosque (bottom centre). Drawing of minaret (bottom left) and other architectural and decorative features of a mosque (top) 57. Detail from wall decoration of the imperial mosques of Istanbul. 63. Wooden floor from Ottoman house in Istanbul.
Plan of the Second Temple of Hera in Paestum.
Restoration of the facade and sides of the Second Temple of Hera in Paestum.
Second Temple of Hera in Paestum. A. Longitudinal section. B. Transverse section. C-F. Architectural features of the tempe.
Restoration of the Second Temple of Hera in Paestum. 1. Longitudinal section. 2. Transverse section.
Second Temple of Hera in Paestum. Restoration of column, column capital and entablature. Architectural features of column and entablature.
Second Τemple of Hera in Paestum. E – F. Ceiling plan of the guttae of the entablature. D. Section of the entablature. E. Corner of the entablature.
Second Temple of Hera in Paestum: Details of the entablature, column base, column and column capital.
1. Restoration of the facade of the Temple of Athena in Paestum. 2. Facade of the temple. 3. Plan of the temple. 4. Ceiling plan of the entablature, details of column and column capital. 5. Drawing of part of the entablature, emphasizing triglyphs and guttae. 6. Details of the temple.
Temple of Hera in Paestum. 1. Plan of the temple. 2. Part of the entablature with details of the column and column capital. 3. Drawing of columm capital. 4. Decorative elements of th echinus of column capital.
Temple of Hera in Paestum 1. Exterior of the peristyle. 2. Interior of the peristyle. 3.Profile of peristyle columns. Analysis of column curvatures. Front view of peristyle columns.
Antiquities of Paestum: 1. Exterior of a gate 2. Interior of a gate. 3. Plan of the Roman theatre. 4. Plan of a gate. 5.Column capital from the excavation site. 6. Ancient coins.
Comparison of architectural features of the temples of Paestum (column, entablature and corniche) with Doric temples of Athens and Rome in order to show the place of Paestum in the evolution of the rhythm. 1. Comparison of the Second Temple of Hera in Paestum to the temple of Hephaestus and the Parthenon in Athens. 2. Comparison of the temple of Athena in Paestum to the theatre of Marcellus and the Colosseum in Rome. 3. Comparison of the Temple of Hera in Paestum to the temple of Athena in Paestum and the theatre of Marcellus in Rome. 4. Comparison of column capitals.
Plan of the Byzantine church of Agioi Saranta at Saranda, Albania. The plan was drawn by the author, based on the remains of the church.
Outline of fortification wall at Buthrotum, Albania.
Part of the fortifications of Thestiae, near Vlochos, Aetolia and Acarnania.
The northern side of the Roman walls of Nicopolis.
Drawing of the theatre of Cassope.
Plan of the remains of the Roman aqueduct of Nicopolis on a tributary of Louros river .
Map of the site of ancient Dodoni.
Plan of the Acropolis of Orchomenus.
Drawing of slabs from the interior of the so-called “Tomb of Minyas” in Orchomenos.
Part of spout from the acropolis of ancient Anthedona at Loukissia, Boeotia.
Outline of the wall erected by Lacedaemonians and Boeotians around Plataeae during the siege of the city in the Peloponnesian war. The drawing shows how hte construction of the wall permitted the allies to fight both the Athenians and the Plataeans.
Plan, ceiling plan and transverse section of the Castalian fountain, Delphi. 1. The courtyard before the fountain. 2. The bassin at which the fountain water ended up through a covered conduit. 3. Rock-cut niches for votive offerings. 4. Church of Saint John the Forerunner. This was hte biggest niche around the fountain, and was converted into a chapel under Ottoman rule.
Wall of ancient quarry in Marathi, Paros. The left side has been excavated while the right is still in its original condition.
Plan of the rock-cut chamber tomb of Pella.
Fountain at the southwestern slope of the acropolis of ancient Ithoria, on the hill of Profitis Ilias at Aitolikon.
Map of Preveza, showing three of the town's castles: The Venetian castle of Agios Andreas, the Ottoman castle of Yeni Kale and the Ottoman castle of Üc Kale (today Pantokratoras kastle).































