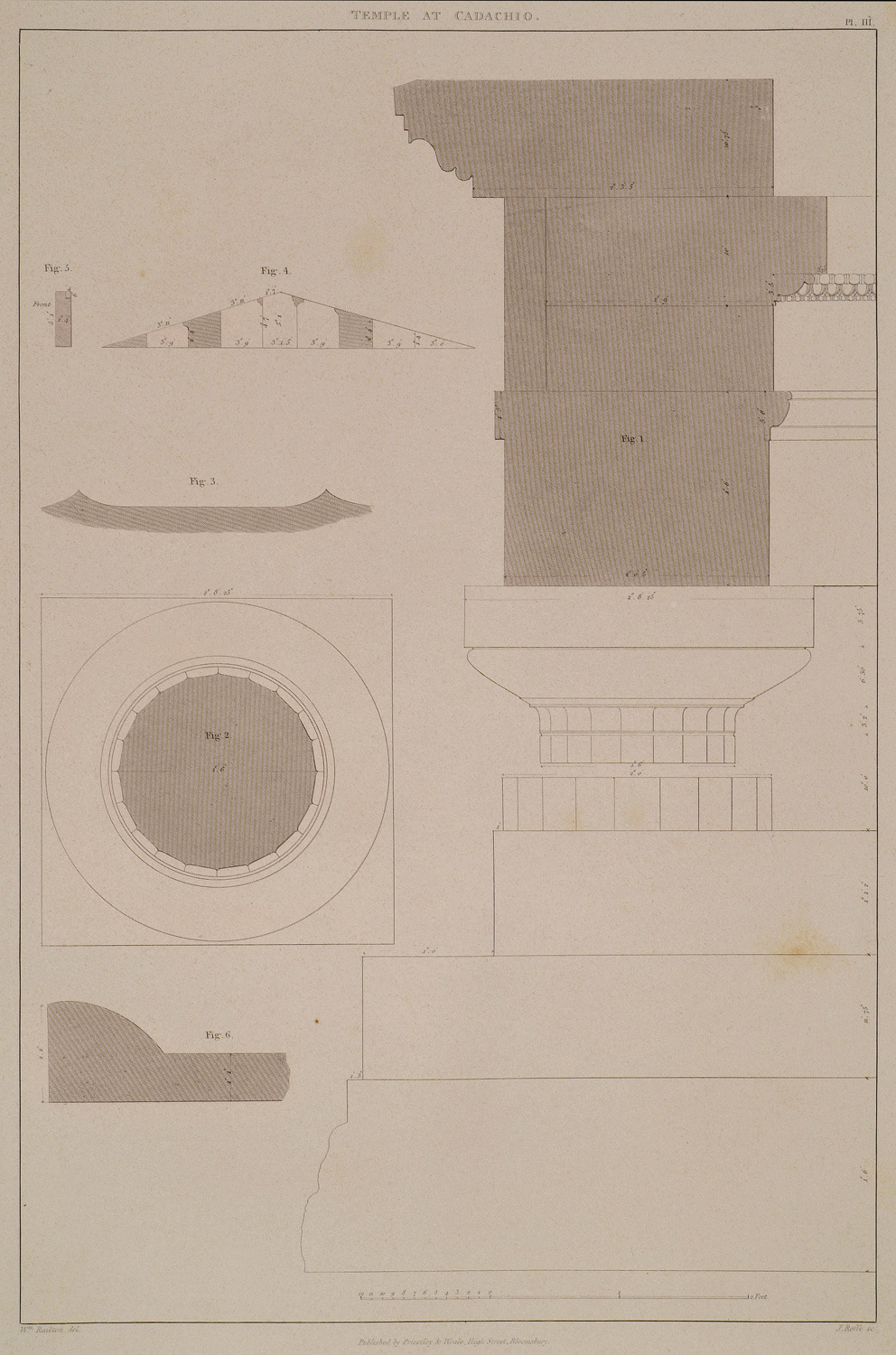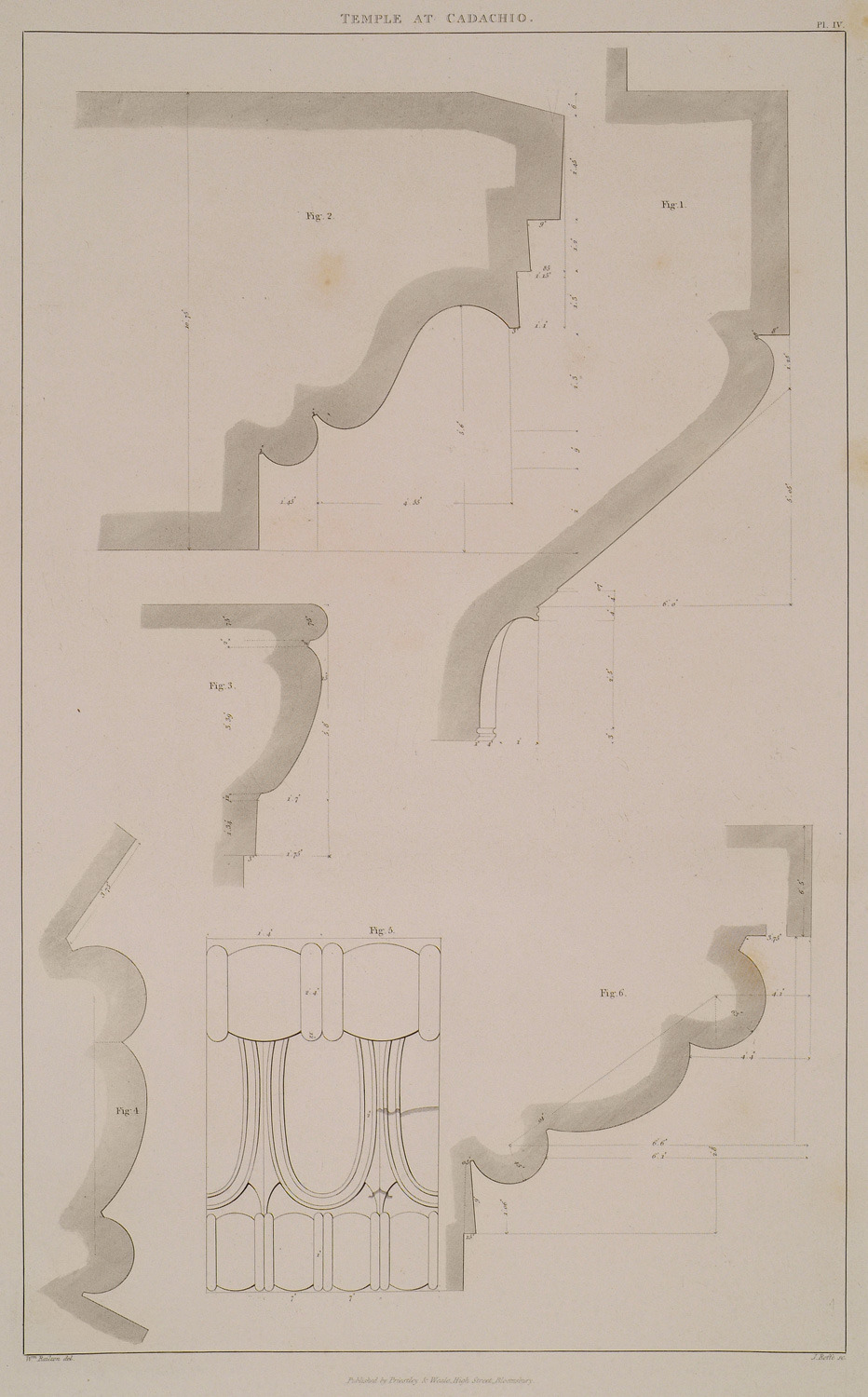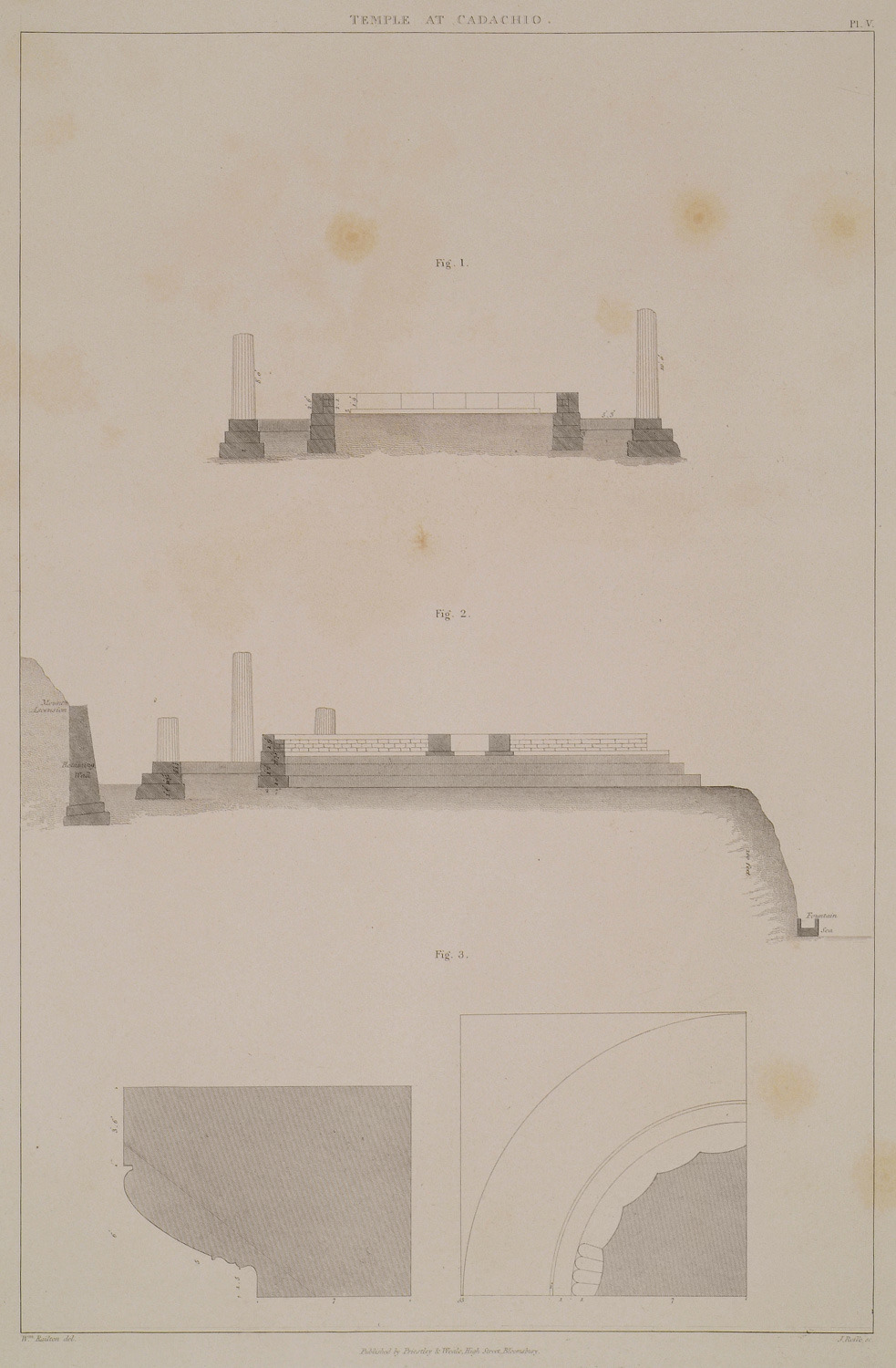Floor plans / Drawings (507 Subjects)
Temple of Kardaki, Corfu. Details of the Order. Fig. 1: Elevation of the capital of the column and a section of the entablature restored from existing fragments, with the exception of the frieze. Fig. 2: Plan of the capital. Fig. 3: Plan of the fluting of the upper diameter, full size. Fig. 4: Shews the construction of the tympanum. Fig. 5: Shews the thickness of the tympanum stones. Fig. 6: Section of the end on one of the terra cotta tiles with which the roof was covered, full size.
Temple of Kardaki, Corfu: Fig. 1: Section of the capital, half the full size, Fig. 2: Section fo the moulding of the corona, half the full size. Fig, 3: Section of the internal moulding of the architrave, half the full size. Fig. 4 and 5: Elevation and section of an ornament supposed to have been in the frieze of the ambulatory, full size. Fig. 6: Section of the ornament in the true position.
Temple of Kardaki, Corfu: Fig. 1: Transverse section of the temple as it now remains. Fig. 2: Section from east to west. Fig. 3: Section and plan of a Doric capital found in a ruined church within the French lines. It has very much the character of the capital of the pseudodipteral and hexastyle temples at Paestum.
The Parthenon: 1. Plan of the temple. 2. West side of the temple. On the pediment the battle of Athena with Poseidon. On the metopes the Centauromachy. In fact, the Centauromachy is on the south side of the temple and not in the west, as the author suggests.
Plan of the Propylaea of the Acropolis of Athens.
Plan of Erechtheion. View of the east side of the Temple.
Comparison of the length of ancient stadiums, based upon various measuring methods.
Plans and section plans of rock-carved mausoleums in Palaiopolis, Cythera.
Plan of the Temple of Apollo in Carthaea, ancient city on Kea island.
Drawing of an ancient epistyle, built today in the church of Agios Geogrios, one of the monasteries of Ioulis, Kea.
Plan of the Parthenon.
The twenty second metope of the south side of Parthenon. Drawing by J. Carrey (1674).
Map of Athens with plans of the Acropolis monuments and other buildings.
Plans of catacombs in Alexandria together with floor plan of fortress in Nicopolis, and map of the isle Latonia, close to Rosetta.
View and bottom view of the reservoir of the aqueduct of Cairo.
View and plan of Egyptian sarcophagus from Cairo. Floor plan of the Amr ibn al-'As Mosque in Cairo.
View and plan of the Nilometer (device measuring the water levels of the Nile river) on the island Rawda in Cairo.
1.View of door in Cairo (B). 2. and 3. View and plan of Bab al-Nasr Gate in Cairo (Α).
Plan and view of the building called Hall of Joseph at the Saladin Citadel of Cairo.
View, sections, and plans of Joseph's Well (Bir Yusuf) at the Saladin Citadel of Cairo.
View of the Pyramids at Giza. Plan and section of the hallway of the Great Pyramid of Giza, also known as Pyramid of Cheops.
View of the Sphinx. Section plans of the Great Pyramid of Giza, also known as Pyramid of Cheops.
Map of the Pyramids of Saqqara and Dahshour.
Views and section plans of the Pyramids of Dahshour.
Catacombs of Saqqara: A. Plan of human burials. B. Plan of the Ibis Catacomb (bird burials). C. View of a wall from the Catacombs of Apis. Two pyramids from Saqqara.
Plans and views of the Faiyum region. The lake Moeris.
View and plan of column order from temple in El Ashmunein. View and plan of portico in Sheikh Ibada (anc. Antinopolis).
Plans of temples at Denderah in Egypt.
Plan and section of the Precinct of Amun-Re in Luxor (anc. Thebes). Views of pylon of the same precinct.
View of ancient Thebes in Egypt.































