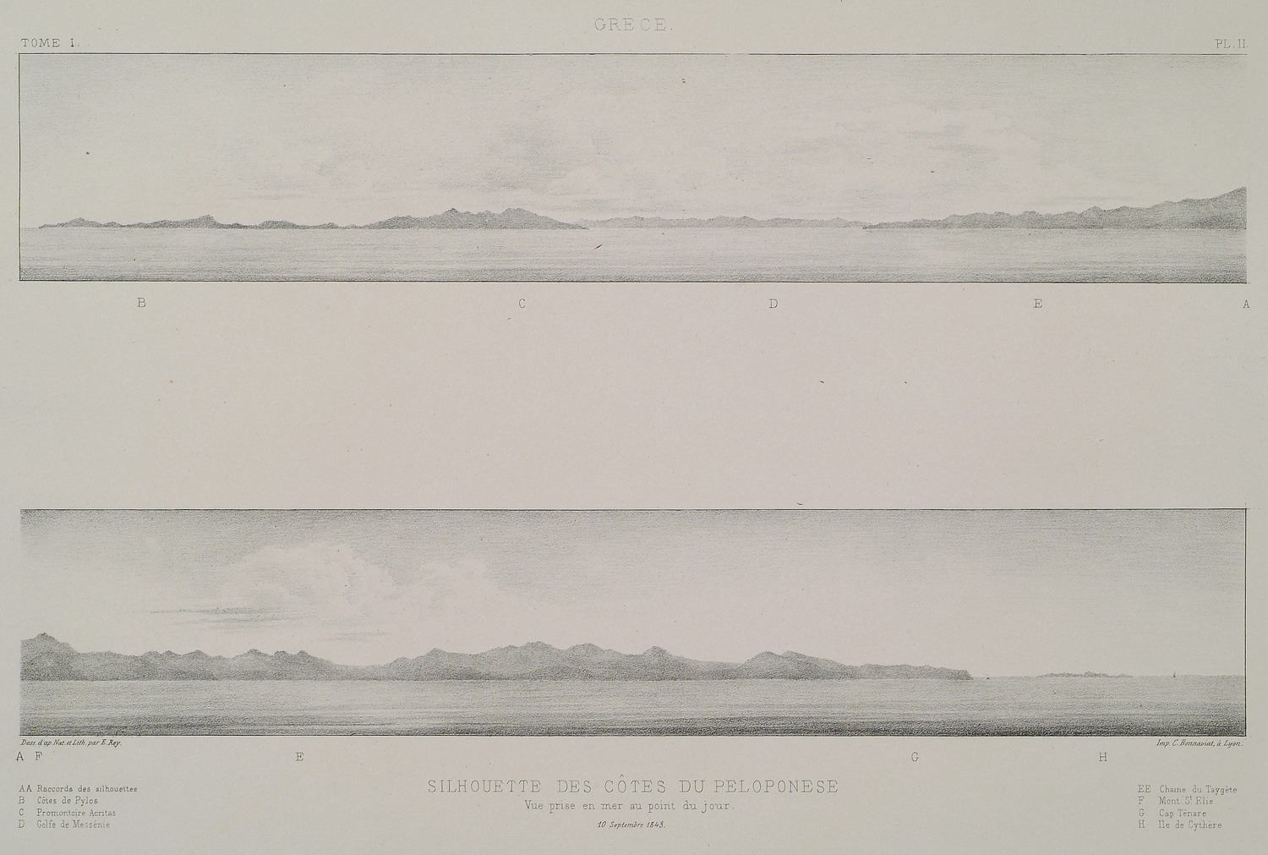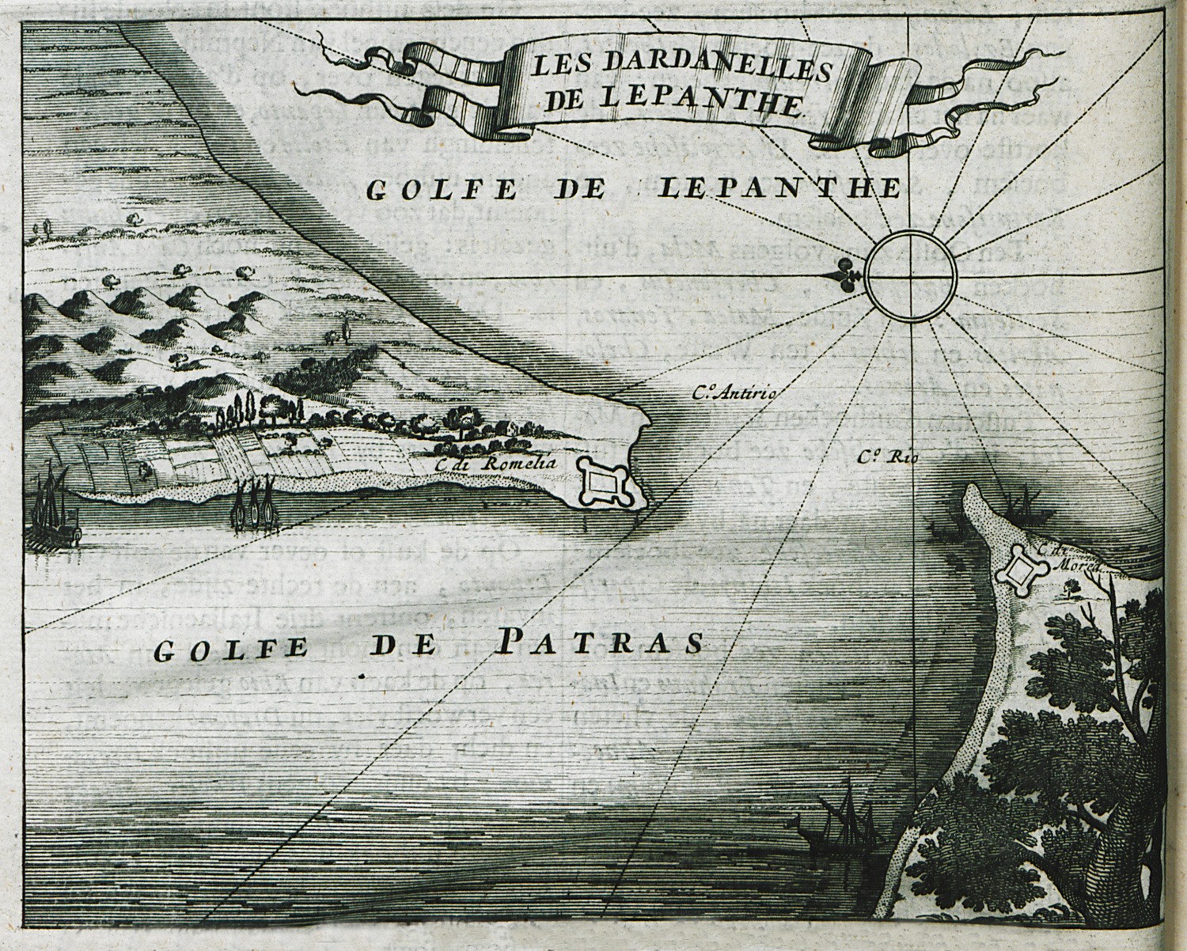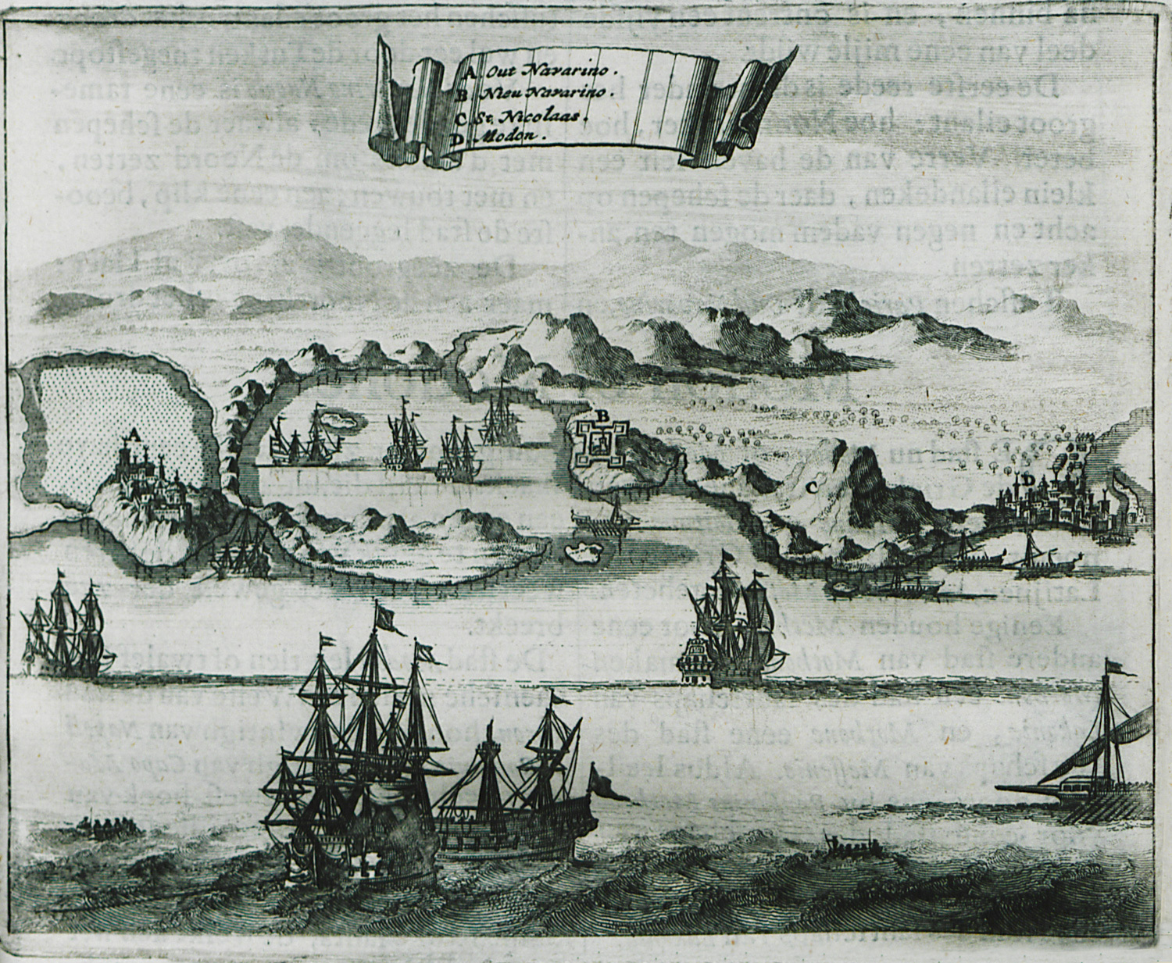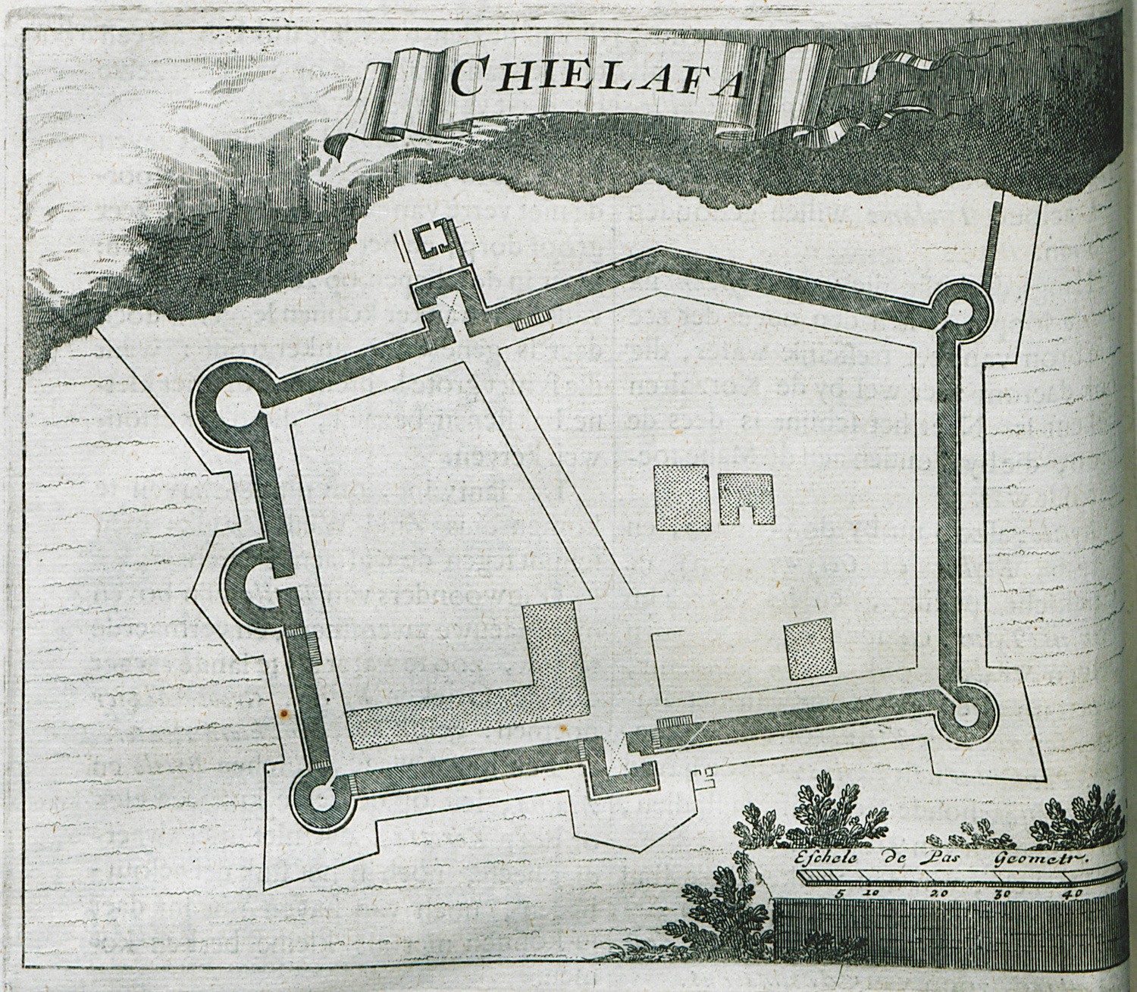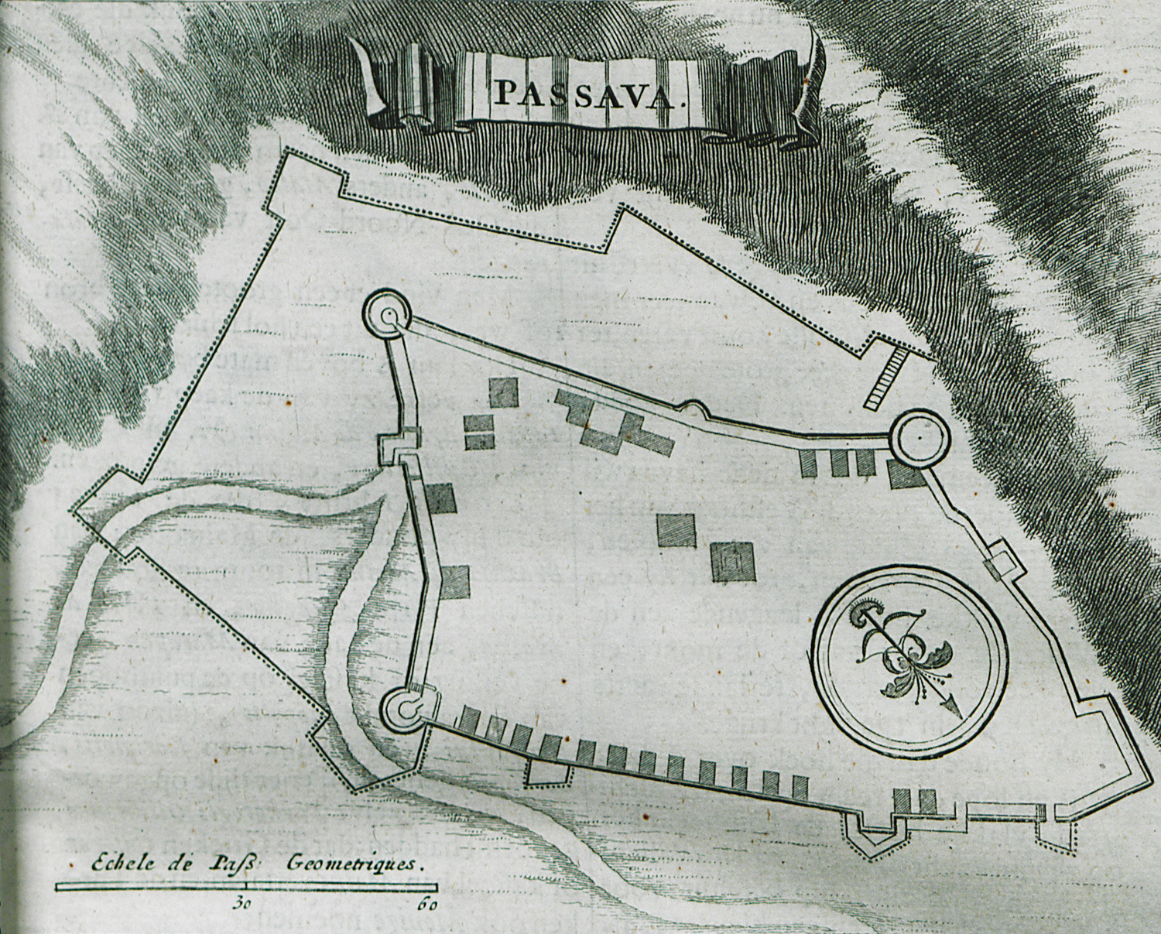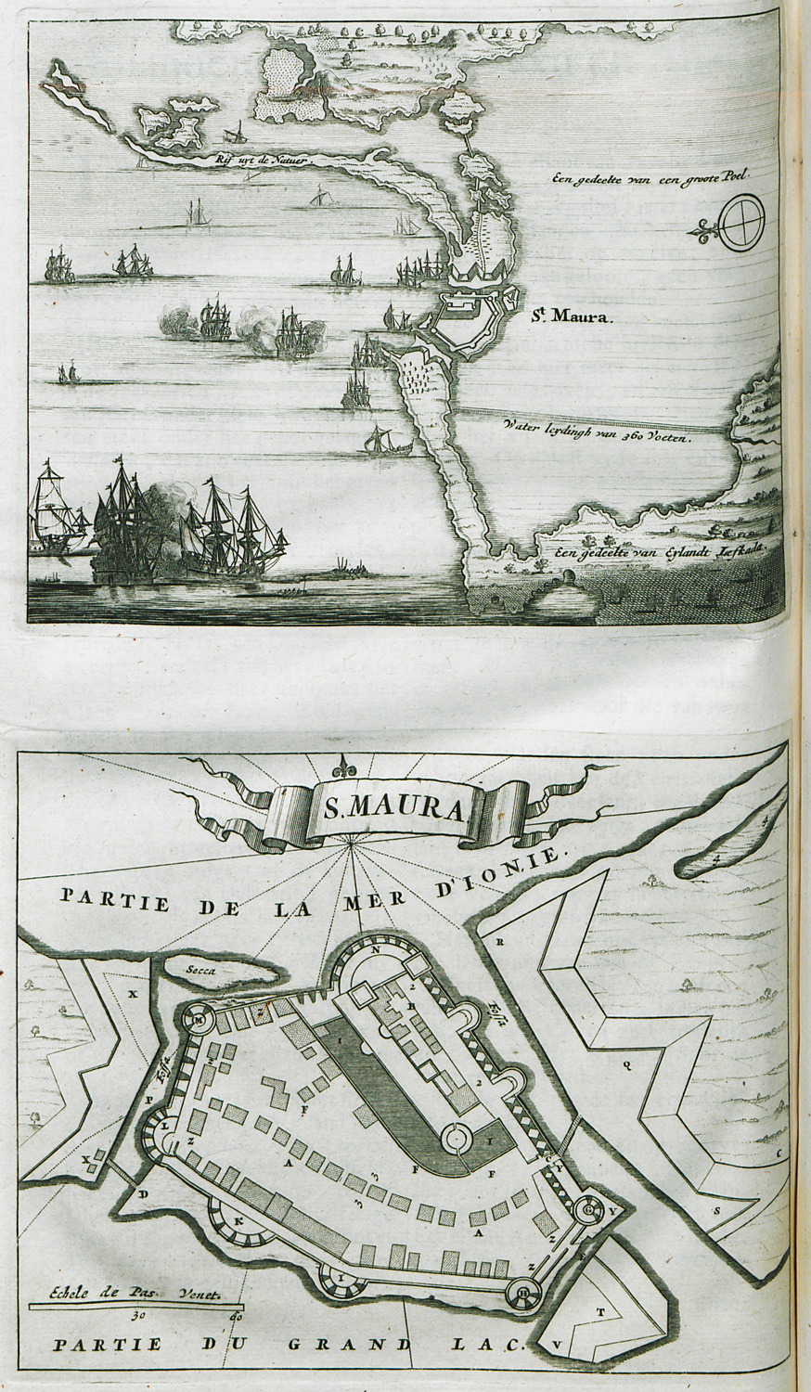Floor plans / Drawings (507 Subjects)
View and bottom view of capital of Corinthian order from Malta.
Fig. 1. Plan of the Temple of Zeus in ancient Olympia, Greece. Fig. 2. Plan of the Temple of Temple of Apollo Epicurius in Bassae, Greece.
Reconstruction of a certain monument, possibly of the Roman Odeon of Athens. This drawing was published in 1672, as a reconstruction of the Amphitheater of Verona. However, the same drawing had been published even earlier, in Hieronymus Mercurialis' "De Arte Gymnastica".
Plan of the Temple of the Holy Sepulchre in Jerusalem.
Side view of Ottoman residence.
Section plan of an Ottoman residence, probably of some higher official. View of the interior of the residence, seen from the garden.
Model of imperial mosque.
Drawings of the south coast of Peloponnese.
1. Coastline of Kasos and Karpathos. 2. Coastline of Crete. 3. Horizon.
Map of the strait Rio-Antirio
Views of the gulf of Pylos with Palaiokastro (Α), the Castle of Pylos (Niokastro) (Β), Agios Nikolais height (C) and Methoni (D).
View of Kelefa Castle in Mani.
Plan of the Fortress of Passava in Mani.
Map of the Strait of Drepano, together with plan of the Castle of Saint Maura on Lefkada.
The Hippodrome of Constantinople: The Serpent column, and the obelisks of Theodosius I and Constantine VII.
Plan of the Church of the Dormition of the Virgin in Jerusalem.
Plan of the Church of the Holy Sepulchre.
Plan of the Basilica of the Nativity in Bethlehem.
Plan of the Basilica of the Nativity and its chapels in Bethlehem.
Sections of Hagios Demetrios church in Thessaloniki. Russian lithograph, c. 1870.
Longitudinal section and plan of the Rotonda in Thessaloniki. Russian lithograph, c. 1870.
Rotonda in Thessaloniki. Russian lithograph, c. 1870.
Elevation of Hagioi Apostoloi church in Thessaloniki. Russian lithograph, c. 1870.
Section, views and plans of Rotonda in Thessaloniki. South view, plan and section of Profitis Ilias church in Thessaloniki.
Plan and drawings of the ancient Bema on Pnyx hill.
Plan of the columns of Yerebatan Cistern.
View of Vathy on Ithaca island. Plan of a Mycenean structure called “Palace of Odysseus” at the ancient acropolis of Ithaka on Aetos Hill.









