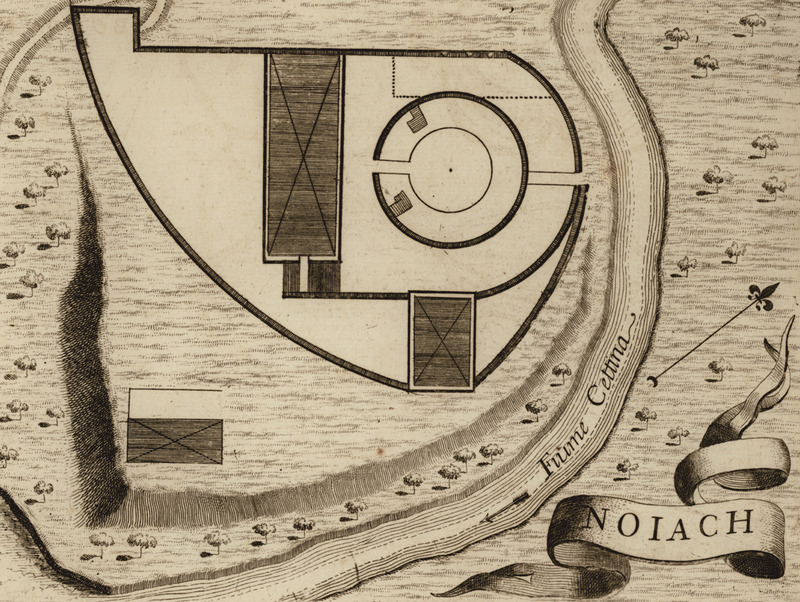Drawings and plans (537 Subjects)
The internal mouldings of the Tower of the Winds: Fig. 1. The lower cornice. Fig. 2. The second cornice, enriched with dentels and modilions. Fig. 3. The soffit of the second cornice. Fig. 4. The circular fascia with the inferior part of one of the columns which it supports, likewise the capital and the entablature of those columns. Fig. 5. Explains the manner in which the cabled part of the flutings on those columns are terminated.
Three of the eight dials on the Tower of the Winds. Under the word ΝΟΤΟΣ is that on the south side; under ΕΥΡΟΣ is that on the south-east side; and under ΑΠΗΛΙΩΤΗΣ, that on the east side of the Tower.
Tower of the Winds (Horologion of Andronikos Kyrristos) in Athens: Two more of the eight dials. Under the word ΚΑΙΚΙΑΣ, is that on the north-east side; and under the word ΒΟΡΕΑΣ, that on the north side of the tower.
Vignettes of chapters IV and V: Ancient coins, inscriptions and reconstructive drawing of the top of the Choregic Monument of Lysicrates in Athens.
Plan of the Choregic Monument of Lysicrates in Athens. The preserved part of the monument is shaded in the drawing.
Elevation and section of the Choregic Monument of Lysicrates in Athens.
Choregic monument of Lysicrates in Athens: The base of the column with the circular zoccolos or steps which are immediately above the quadrangular basement.
Choregic monument of Lysicrates in Athens: The external face of the capital, with the entablature, and half one of the tripods.
Choregic monument of Lysicrates in Athens: The plan reversed, and the sections of the capital, with the elevation of half the unfinished part of the capital.
Choregic monument of Lysicrates in Athens: Fig. 1. A quarter of the upper surface of the Tholus or Cupola. Fig. 2. A section of the cupola made on the line CD of the foregoing figure. Fig. 3. A section of part of the cupola on the line EF. Fig. 4. A section of the helix or scrol marked A in Fig. 1, and 2. Fig. 5. represents the remains of the vitruvian scrols.
Choregic monument of Lysicrates in Athens: Fig. 1. The flower on the top of the tholus or cupola. Fig. 2. The plan of the upper surface of the flower. Fig. 3. A perpendicular section of the top of the flower, made through the line A, B, C of the preceding figure.
Plan of Hadrian's Library, Athens. The remaning part is shaded in the drawing.
Hadrian's Library in Athens: 1. The elevation of the portal of Hadrian's Library and the facade to the north of the portal. 2. A section of the front wall with a profile of the portal and the southern pteroma, with one of the columns between the portal and the northern pteroma. 3. Hadrian's Library in Athens: The section of the portal and of the gate-way of entrance before which it is placed. 4. Part of the external face of the lateral wall or flank of this building.
Hadrian's Library in Athens: 1. The base of one of the four fluted columns of the portal. Fig. 2. The cornice of the lateral walls and of the exhedrae. Fig. 3. The architrave of the gate-way or entrance before which the portal in the middle of the front is placed. Fig.4. A section of the aforesaid architrave.
Hadrian's Library in Athens: 1. The capital and entablature of the columns on the front of the building. 2. Section of the capital. 3. Bottom plan of mouldings. 4. Architrave of the interior of the portal and moulding of the abacus of the capital, continued underneath the architrave.
Hadrian's Library in Athens: Fig. 1. The plan of the capital. Fig. 2. The angular view of the capital.
Hadrian's Library in Athens: Plan and elevation of the ruins on which part of the church of Megali Panagia was built. 1. Elevation of ancient arcade 2. Plan showing the ruins of ancient structures within the church. 3. Mouldings and impost of the ancient arcade within the church. 4. Section of the architrave supported by the columns and pilaster adjacent to the church. 4. Capital of the pilaster.
Plan of the fortress of Noiach.
The Temple of Olympian Zeus in Athens.
Drawing comparing a small gate in Tiryns and a gate in Thorikos.
Specimens of ancient walls in Greece.
Tables showing the characteristic features of the Doric, Ionian and Corinthian order.
Elevation and section of the old fortresses on the Dardanelles, Sültaniye Castle and Kilitbahir Castle.
Map of Pergamon.
Plan of a caravanserai (roadside inn).
Profile views of Pınarbaşı, area traditionally, yet erroneously, identified with Troy.
Church of St. Marcellinus and St. Peter.
Plan of the city of Perga.
Rock cut church, east of Kayseri, Cappadocia.
Rock cut tombs at İncesu, Cappadocia.































