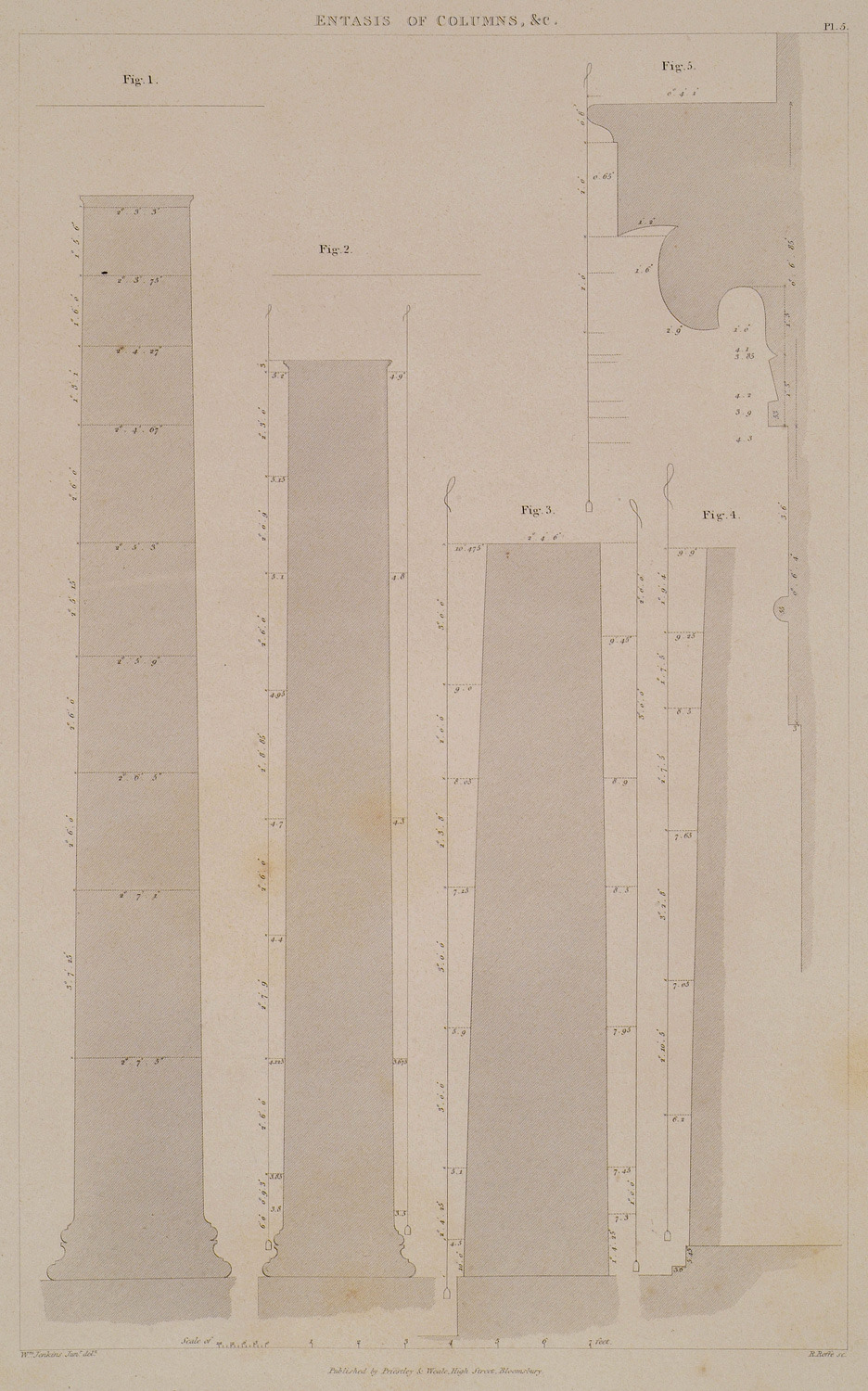Athens (1524 Subjects)
Pnyx: Fig. 1.The plan of the remains on the rock [...]. Fig. 2: Plan of the bema, the public speaking platform . Fig. 3. Profile of the bema.
Votive relief found on the wall of a school close to the church of Megali Panagia, Athens.
Relief found at a church at Marousi, Athens.
Roman colonnade close to the Choregic monument of Lysicrates: Fig. 1: Elevation of the columns. Fig.2: Plan of ditto. Fig.3: Plan of the capital. Fig. 4: Flank of the capital. Fig. 5: Section through the front of ditto. Fig. 6: Section through the flank of ditto. Fig.7: The spiral line of the volute, by a larger scale. Fig. 8: The section of the volute and abacus, which, by a mistake, has been put upside down. Fig. 9: Eye of the volute.
Roman colonnade close to the Choregic monument of Lysicrates: Fig. 1: The base, capital, architrave and frieze. Fig. 2: Profile of the internal face of the architrave.
Ruins of ancient building embedded into a residence, next to the Horologion of Andronikos Kyrristos (Tower of the Winds), Athens: Fig. 1: Elevation of the part remaining, which shews that there were not fewer than three arches. Fig. 2: Plan of ditto. Fig. 3: Capitals of the pilasters with the profile of the archivolt; the spandrel, which is a rose, projects equal to the upper facia of the archivolt, as shewn upon the right hand side, where the profile of the archivolt is given; but the projection of the central filet is shewn on the left from the flat surface of the spandrel. Fig. 4: Is the profile of the impost mouldings. Fig. 5: Section through the entablature, which is probably incomplete.Fig. 6: Spandrel with the rose. Fig. 7: Profile in the center between the two capitals of the pilasters, shewing the manner in which the mouldings finish against the background.
View of the Pnyx. Plan and section plan of the bema, the orator's podium. Plan of the site of the Pnyx.
The Propylaea from the west. The Ottoman commander of the city garrison (Disdar aga), with a dervish. On the right, a Greek who is held prisoner.
Ancient vase from Athenian tomb.
Fig. 1-4: Funerary steles from Athens. Fig. 5. Funerary lekythos.
Α. Etruscan palmette. Β. Ancient Athenian palmette. C. Acroterion from temple on Aegina. D. Palmette from the Parthenon.
Relief with palmettes and lotus at the annulets of the Ionian capitals of Erechtheion, at the Acropolis of Athens.
Pnyx. The ancient place of Parliament of the Athenians.
View of Pnyx Hill from Piraeus.
Comparison of peristyles from several Doric temples, showing the corner triglyph of each structure, in reference to the architectural question known as Doric corner conflict. A: From the remains of temple close to Delphi, possibly the Tempe of Athena Pronaia. B: From temple at Heraclea, Asia Minor. C, D: From the temples at Priene. E: From Halicarnassus. F: From the Doric Stoa of the ancient Agora of Athens, as drawn by Stuart G: From Selinunte, Sicily. H: From Paestum I: From Knidus.
Marble stele in the possession of Mr. Gropius, Austrian ambassador, at Athens.
Terracotta antefix, in the possession of Mr. Gropius, at Athens, and marble fragments from Delphi.
Temple of Hephaestus (Thiseion), Athens: Plan of the lacunaria.
Temple of Hephaestus (Thiseion), Athens. Details of the Capital of the Opisthodomos: Fig. 1: Elevation of the capital to a scale of two inches to a foot. 2. Section of the same to half the full size. 3. The annulets to the full size.
Doric entablature from the north side of the wall of the Acropolis of Athens: Elevation, section plans and bottom view.
The entasis of various columns. Fig. 1. Entasis of the columns of the Portico of the Propylaea at Athens. Fig. 2: Do. Do. of the North Wing of the Propylaea. Fig. 3: Do. Do. of the Temple of Theseus. Fig. 4: Do. Do. of the Temple of Minerva, or Parthenon Fig. 5: Do. Do. Of the Choragic monument of Lysicrates.
The entasis of various columns. Fig. 1. Entasis of the columns of the North Portico of the Erechtheion. Fig. 2: Entasis of the columns of the East Portico of that Temple. Fig. 3: Entasis of the columns of the Temple of Hephaestus (Thiseion). Fig. 4: Entasis of the columns of the Parthenon. Fig. 5: Section of the capital of the centre anta of the Choragic Monument of Thrasyllus.
1: Views and plans of Egyptian, Jewish and Phoenician temples. 2: Views and plans of Greek and Roman temples. 3: Views and plans of Christian temples.
Plan of the Acropolis of Athens.
Southeast view of the Parthenon.
Northwest view of Erechtheion.
View of the Propylaea of the Acropolis of Athens.
View of the Odeon of Herodes Atticus, Athens.
View of the Temple of Hephaestus (Thiseion), Athens.
View of the Choregic monument of Lysicrates, Athens































