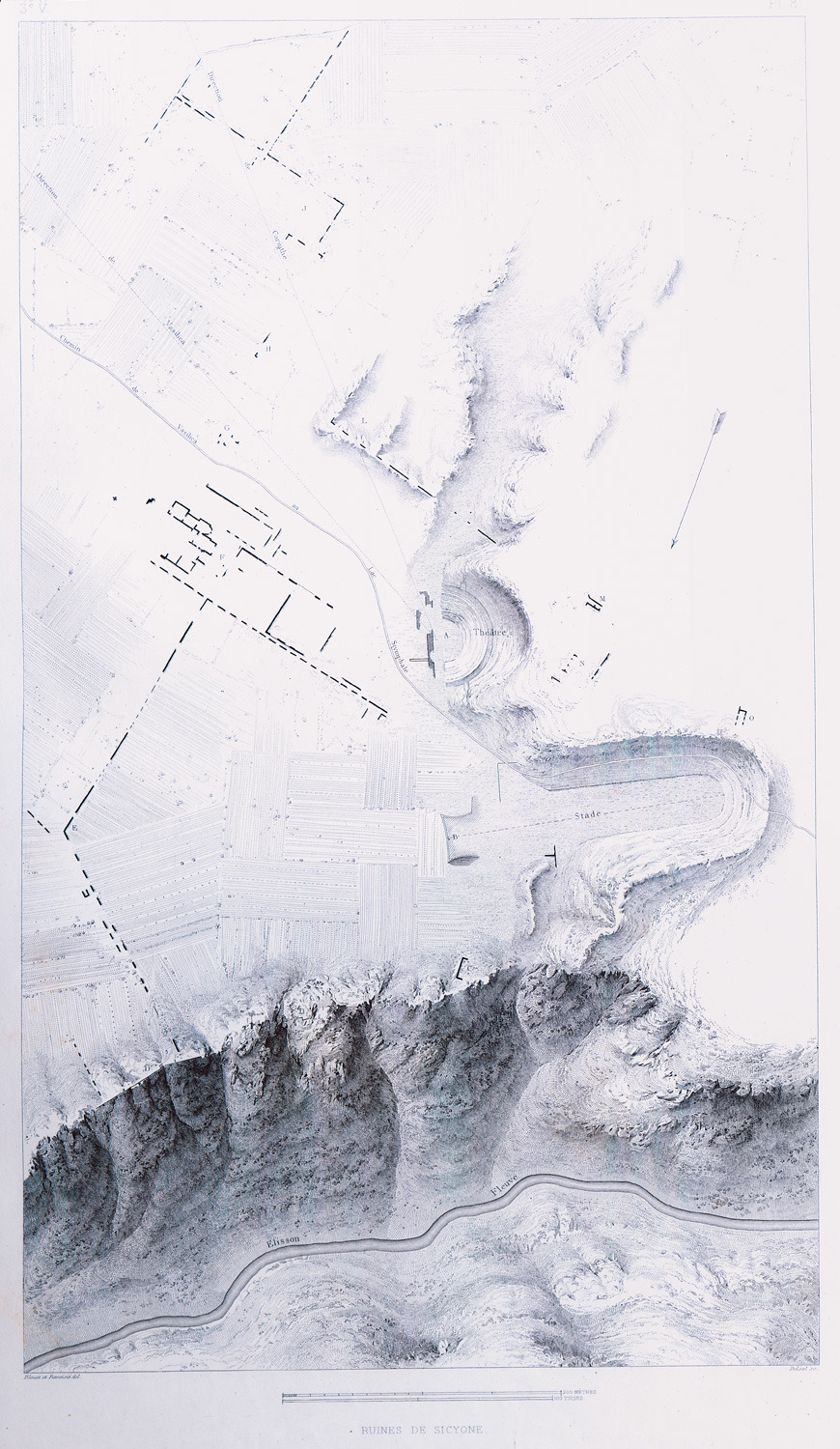Peloponnese (1650 Subjects)
Section of the Tholos tomb of Mycenae or Treasury of Atreus.
Section of the Tholos tomb of Mycenae or Treasury of Atreus.
1. Entrance to the Tholos tomb of Mycenae or Treasury of Atreus. 2-7. Lakkos tombs of Mycenae: Entrance, sections and plans.
Decorative features and fragments of reliefs from Mycenae.
Imaginary reconstruction of the Lion Gate, Mycenae.
Plan of the Acropolis of Tiryns.
1, 2. Entrance to masonry tunnel at the polygonal walls of Tiryns. Plan of the tunnel. 3. View and plan of part of the walls of Tiryns
1. Topographical map of Nafplion. 2. Part of the ancient walls of the acropolis of Nafplion or Acronauplia. 3. Part of the modern walls of the city.
View of Nafplion with Palamidi fortress.
1. Topographical map of Epidaurus, with the ancient theatre and the stadium of the Sanctuary of Asclepius. 2,3. Plan and view of the pyramid of Lygourio.
Topographical map of the site of ancient Epidaurus.
Plan and architectural details of the ancient theatre of Epidaurus.
1. Section of the ancient theatre of Epidaurus. 2, 3. Section of the seats. 4,5. Reconstruction and architectural features of the priest's seat.
The stadium of the Sanctuary of Asclepius, Epidaurus. Plan of the site, architectural features.
Architectural features and inscription from the Sanctuary of Asclepius, Epidaurus.
Architectural features from the Sanctuary of Asclepius, Epidaurus.
Architectural features from the Sanctuary of Asclepius, Epidaurus.
Architectural features from the Sanctuary of Asclepius, Epidaurus.
View of the ancient theatre of Epidaurus.
Temple of Zeus at Nemea.
Plan of the temple of Zeus at Nemea.
Temple of Zeus at Nemea: Elevation of the temple façade (reconstruction).
Temple of Zeus at Nemea: Reconstruction, section and ceiling plans of architectural features of the entablature at the corner.
Temple of Zeus at Nemea: Reconstruction of the entablature corner and the crepidoma, with details of Doric column.
View of ancient Corinth with the Temple of Apollo and Acrocorinth.
1. Plan of the Temple of Apollo at ancient Corinth. 2. View of the Temple of Apollo at ancient Corinth. 3. Plan of the Roman theatre off ancient Corinth.
Elevation of the façade of the temple of Apollo at ancient Corinth.
Temple of Apollo at ancient Corinth: Section of Doric column capital and of part of the epistyle. Left: Reconstruction of part of the epistyle. Bottom right: Votive inscription.
View of the temple of Apollo at ancient Corinth.
Topographical map of ancient Sicyon, with the sites of the ancient theatre and the stadium.































