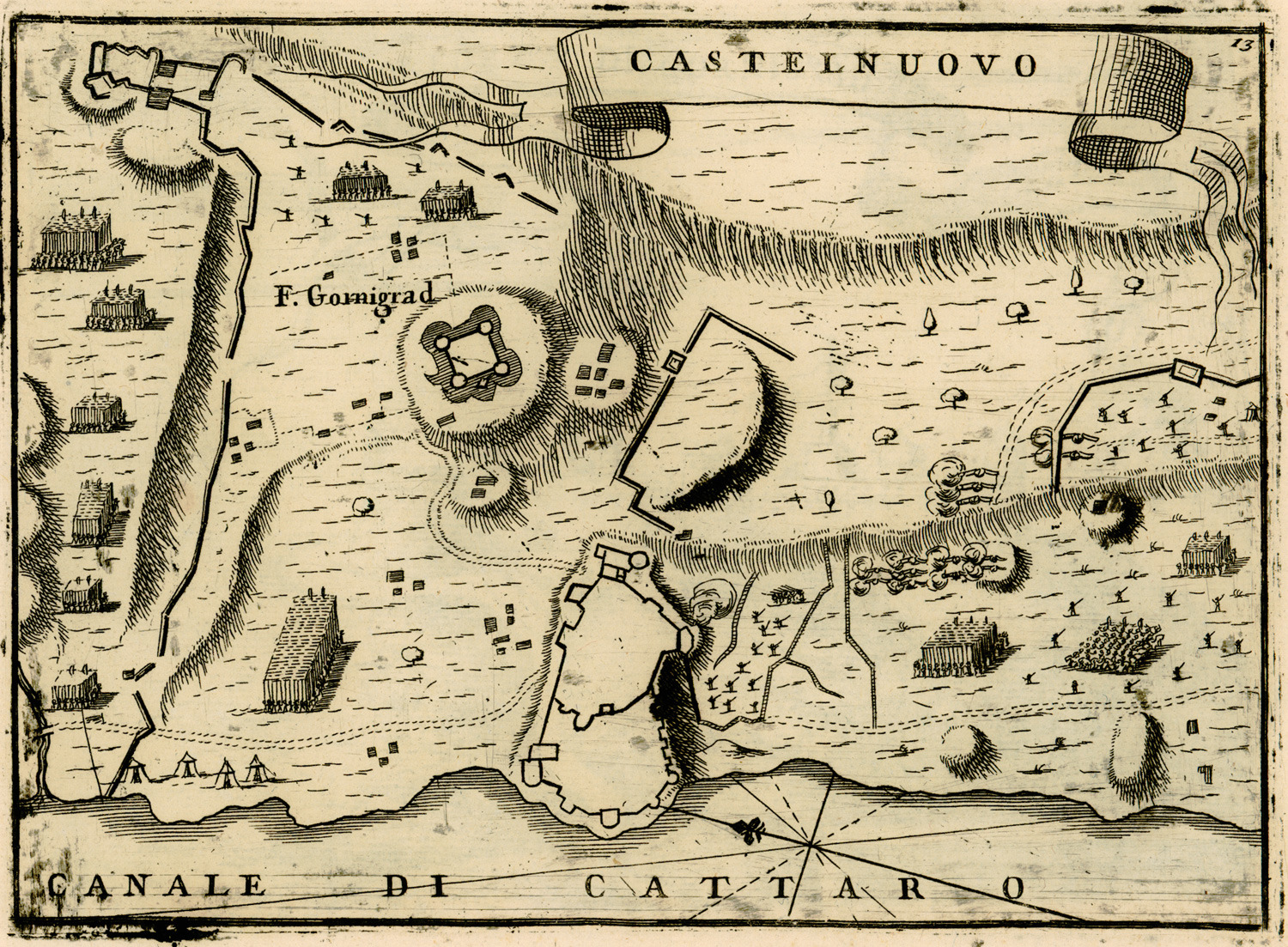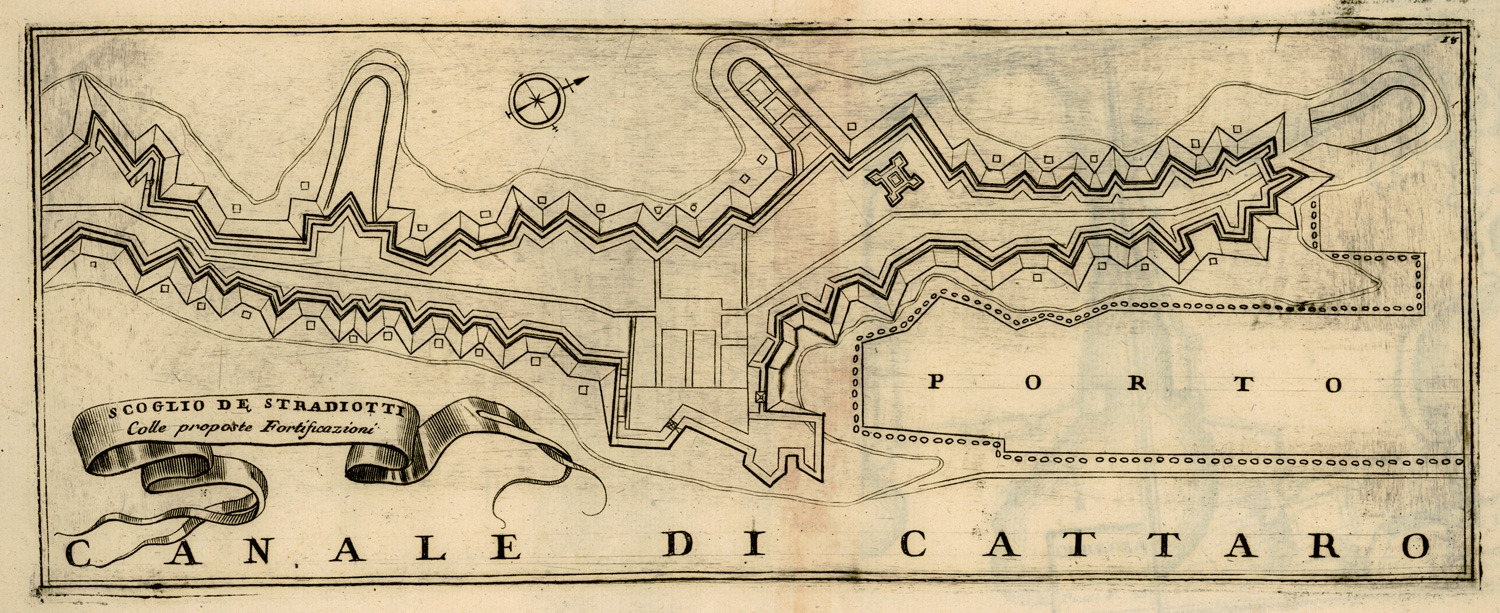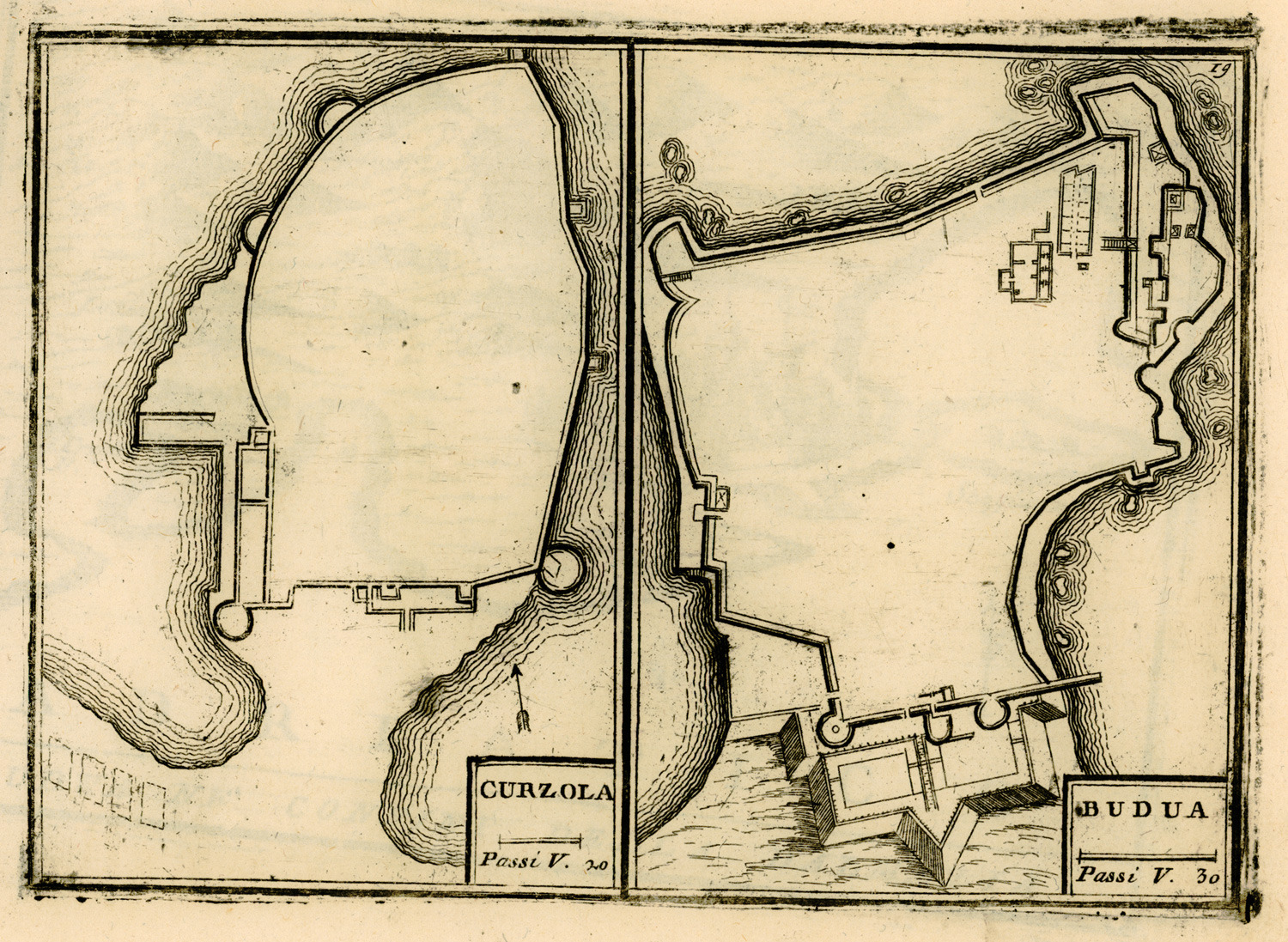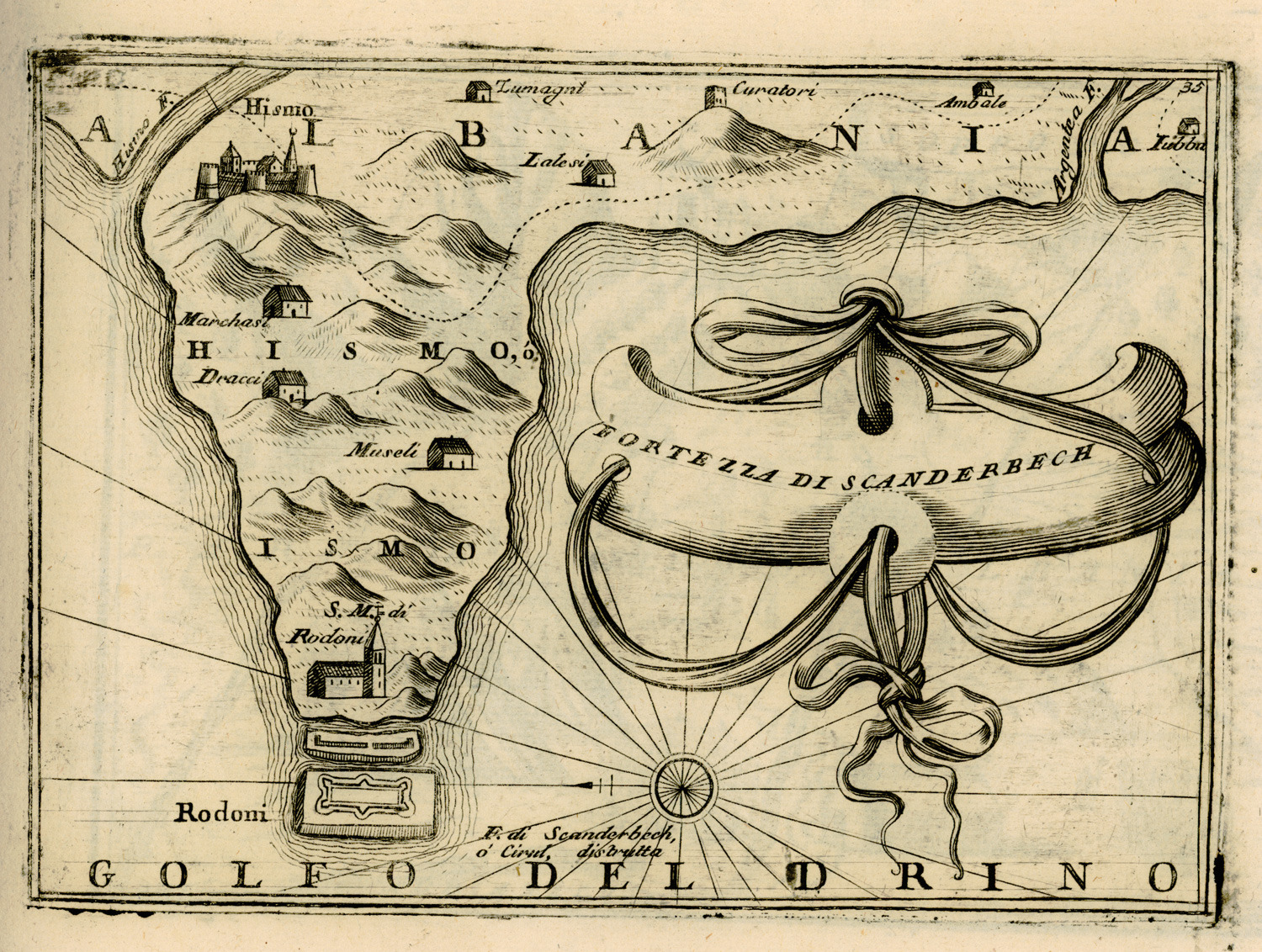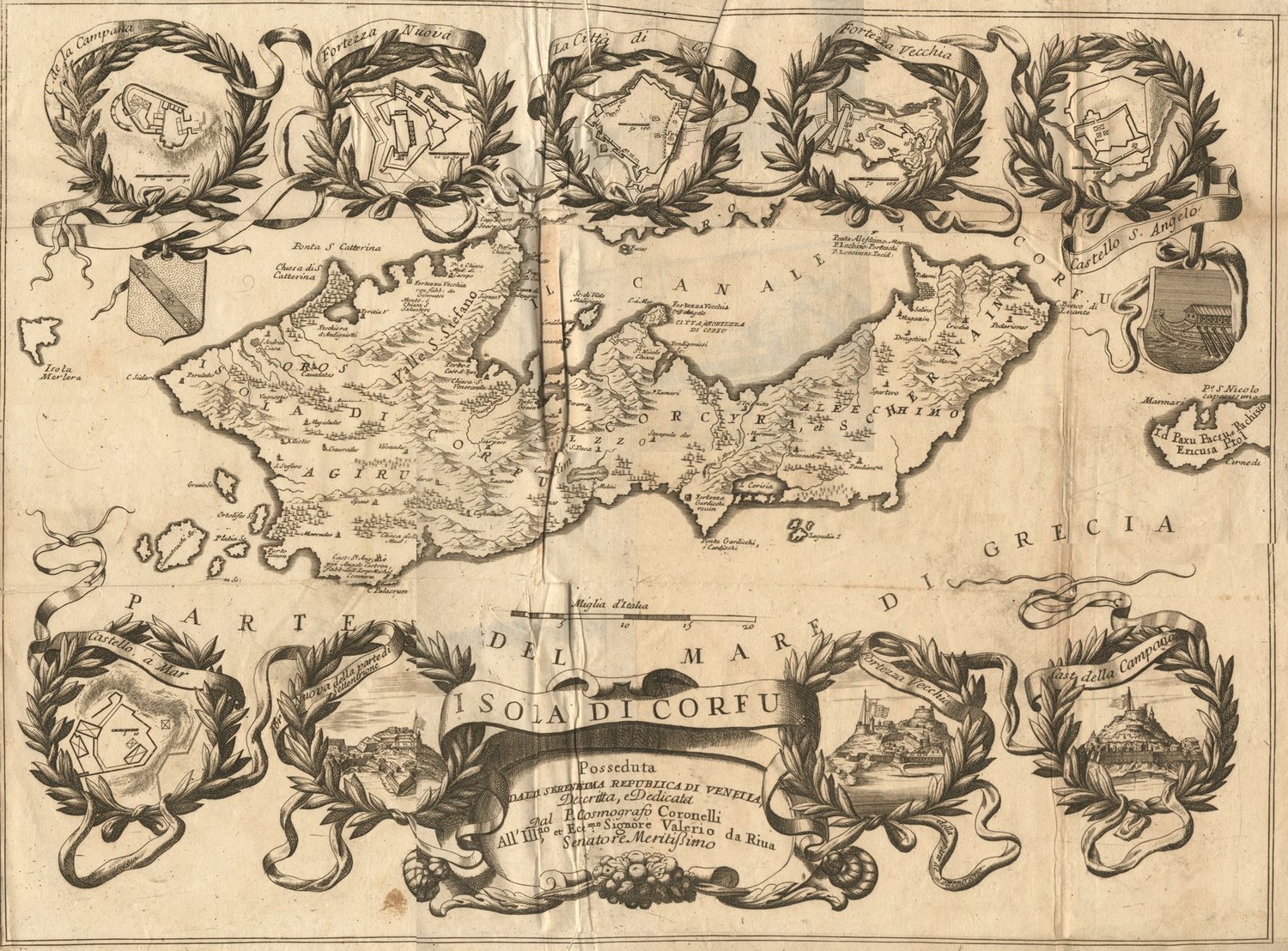Floor plans / Drawings (507 Subjects)
Plan of Hagia Sophia in Istanbul.
View and plan of the Mosque of Sultan Ahmed I in Istanbul.
Plan of the Mosque of Sultan Suleiman I in Istanbul.
The disposition of the Russian and Ottoman troops in the battle of Stănileşt during the Pruth campaign (1711). Ottoman officials conferring in their tent.
The disposition of the Russian army in the battle of Stănileşt during the Pruth campaign (1711). Portrait of the commanders of the troops, Peter I the Great of Russia and Vizier Baltacı Mehmet Pasha. Roman coins discovered in the area,
The camp of Charles XII of Sweden, near the city of Bender (1713).
Temple of Artemis Agrotera in Agrae (Panagia stin Petra), Athens: Fig. 1. The capital and base of the columns, together with the entablature. Fig. 2. A section of one quarter of the column, to shew the number and proportion of the flutings. Fig. 3. The manner of forming the Flutings.
Temple of Artemis Agrotera in Agrae (Panagia stin Petra), Athens: The plan, profile, and section of an angular capital belonging to this ionic temple.
Ι. The external mouldings of the Tower of the Winds. ΙΙ. A section of the uppermost of the three steps which form the basis or stereobata on which the building stands.
The plan of the Parthenon.
The Parthenon: The Capital and Entablature of the Columns of the Portico.
The Parthenon: Fig. 1. The capital and entablature of the columns of the Pronaus and Posticus. Fig. 2. The Capital of the Antae, and the Section or the Entablature of the Pronaus. Fig. 3. The Mouldings of the Capitals of the Antae, on a larger scale.
The Parthenon: Fig. 1. The Mouldings of the Capitals of the Columns of the Portico. Fig. 2. The Mouldings of the Capitals of the Columns of the Pronaus; both on a large scale.
Plan of the Temple of Olympian Zeus.
Plan of the Erechtheion.
The Base, Capital and Entablature of the Erechtheum, with the Capital and Base of the Antae of the Portico.
Erechtheion: Fig. 1. Capital, Base, and Entablature of the Portico. Fig. 2. The Capital and Base of the Antae. Fig. 3. Profile of the moulding under the Corona, with the ornament carved on it. Fig. 4. The same viewed from below, to shew the effect of the flower on the Angle.
Erechtheion: The plan reversed, and the necessary sections of the capitals.
Erechtheion: The elevation of the western front.
Erechtheion: Fig. 1. The capital and base of the columns on the western front, with the mouldings of the basement on which those columns stand. Fig. 2. A section of the basement, &c.
Erechtheion: The plan reversed, and sections of the capital.
The elevation of the Propylaea. The Pinacotheca without wings; and the edifice formerly decorated with paintings.
The section of the Propylae, and the pier on which an inscription in honor of M. Agrippa.
Plan of Buca fortress in Preveza.
Floor plan of the walls of Kelefa castle in the Peloponnese.
Floor plan of Castelnuovo (Herceg Novi) fortress.
Floor plan of the walls of the fortress on Sveti Marko island (older Stradioti), in the Bay of Cotor in Montenegro.
Floor plan of the fortress on Korčula island in Croatia. Floor plan of Budva fortress in Montenegro.
The fortress built by George Kastrioti Skanderbeg on Cape Rodonit in Albania.
Map of Corfu framed by views and floor plans of the island’s main fortresses.

























