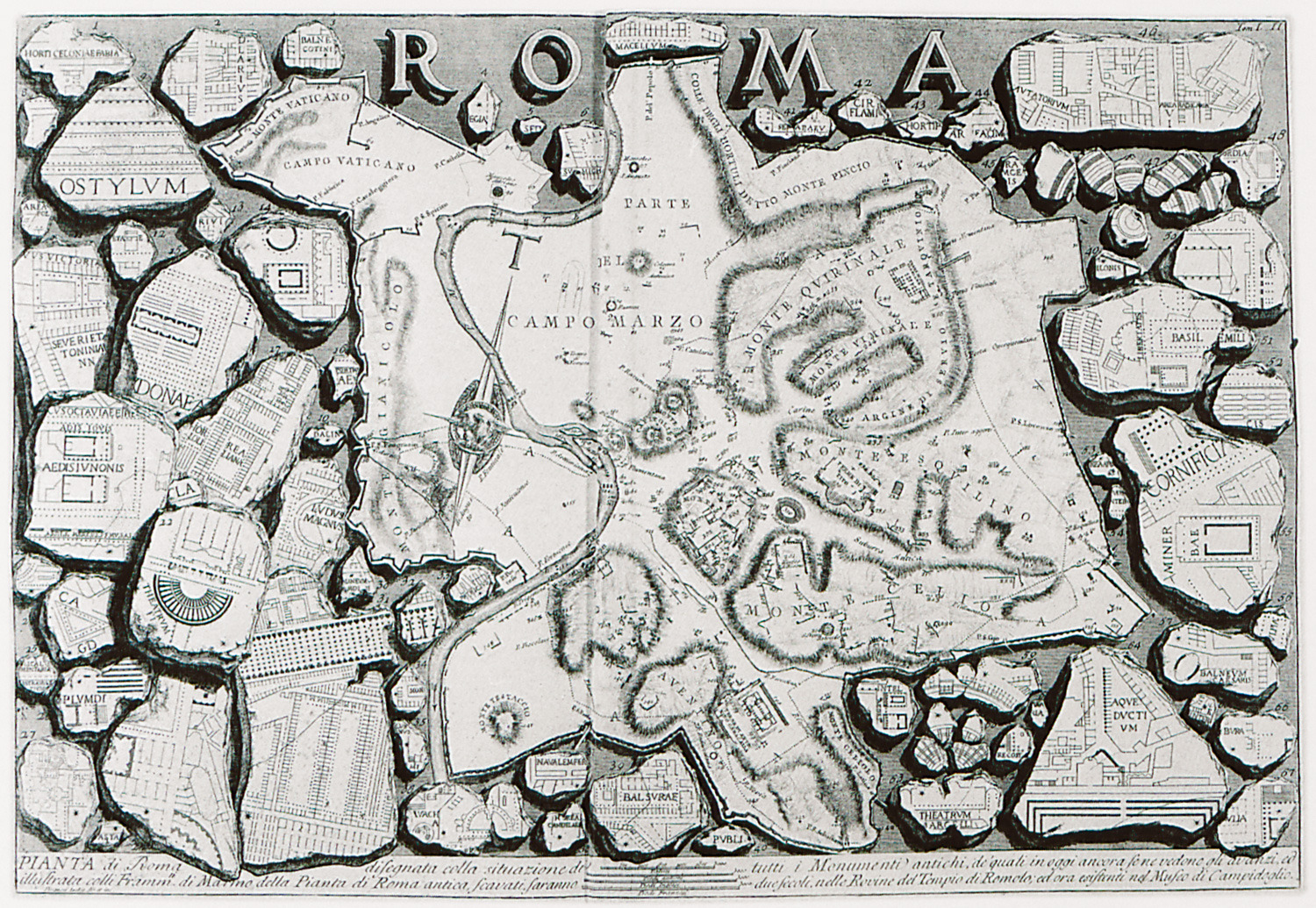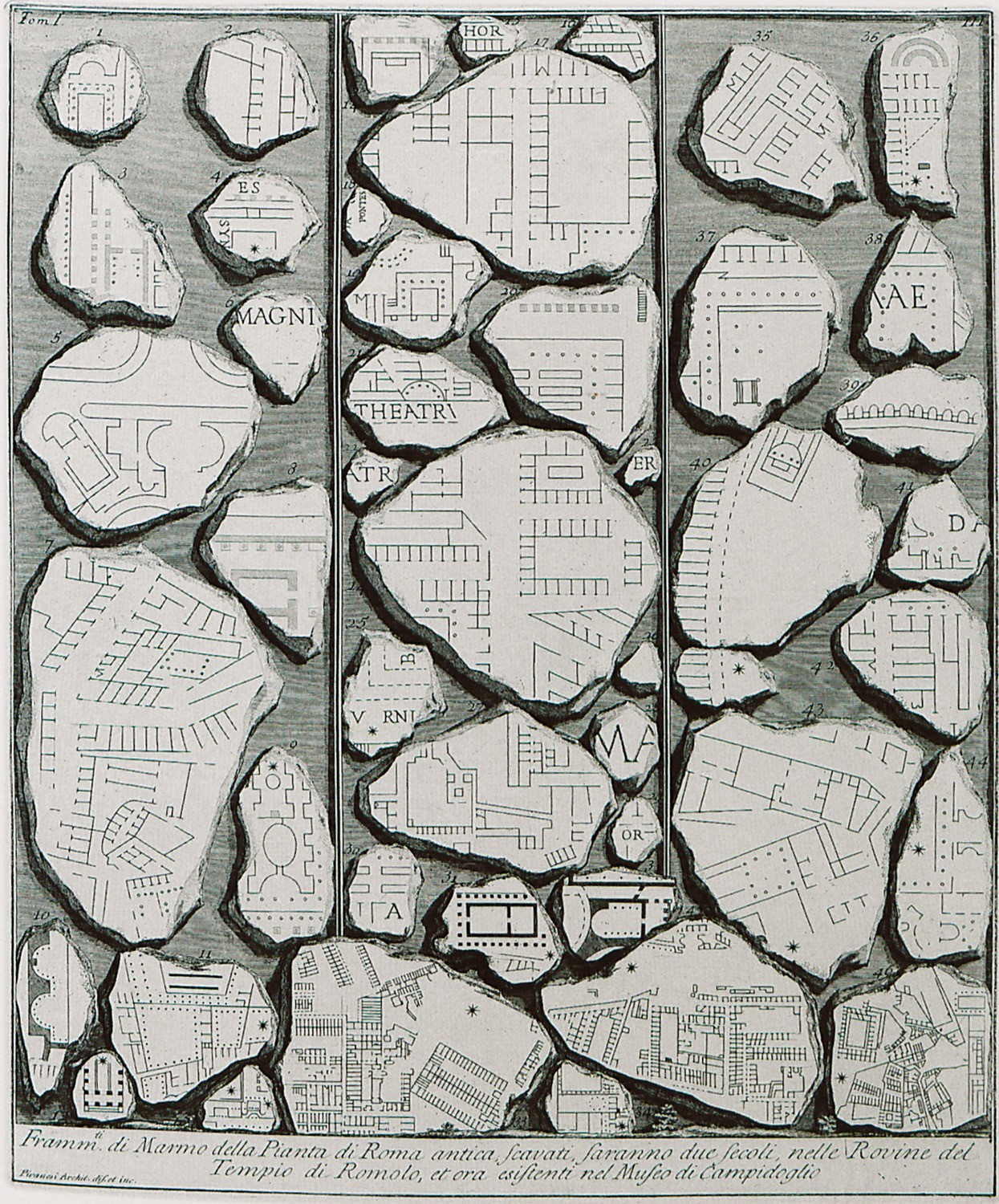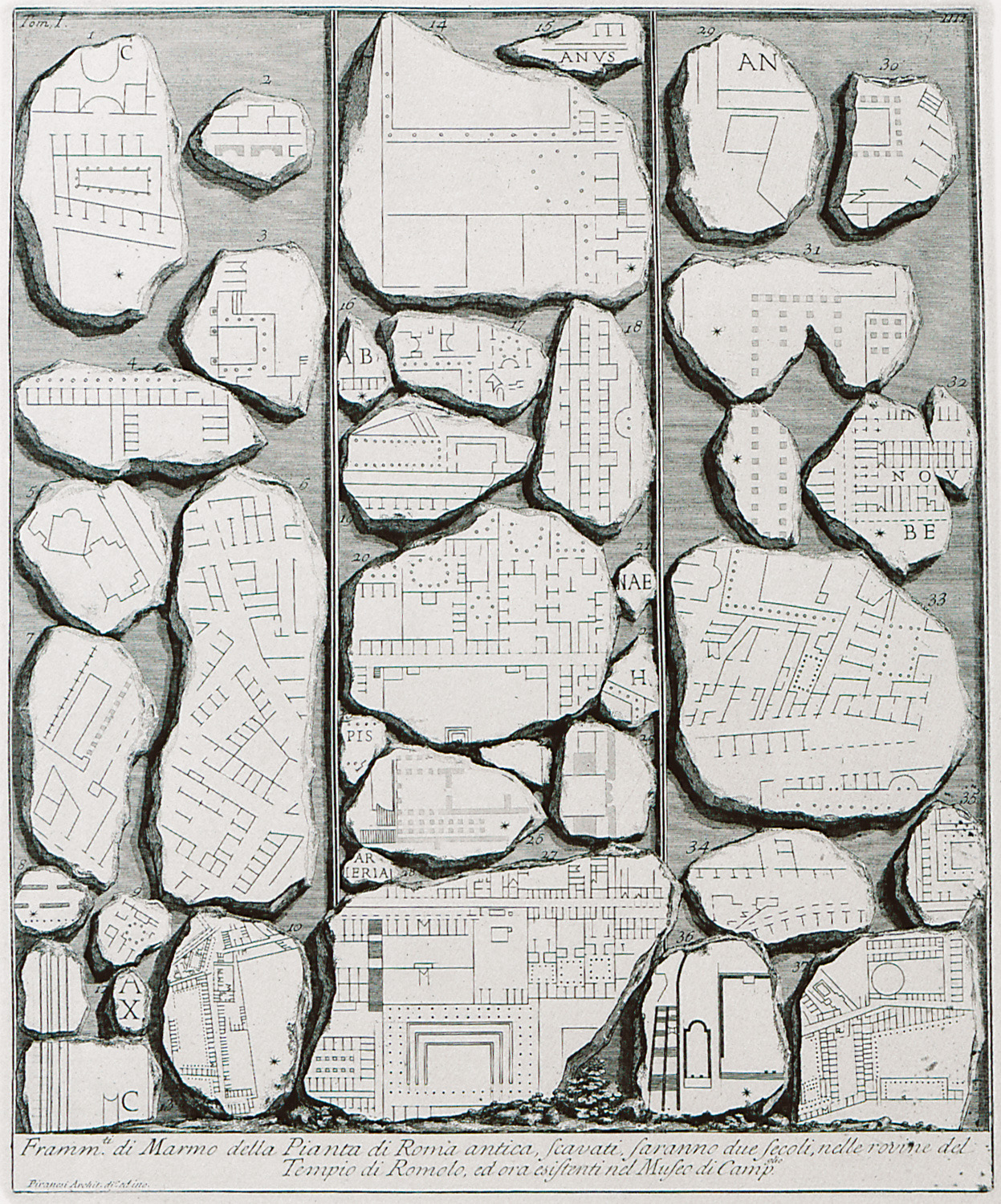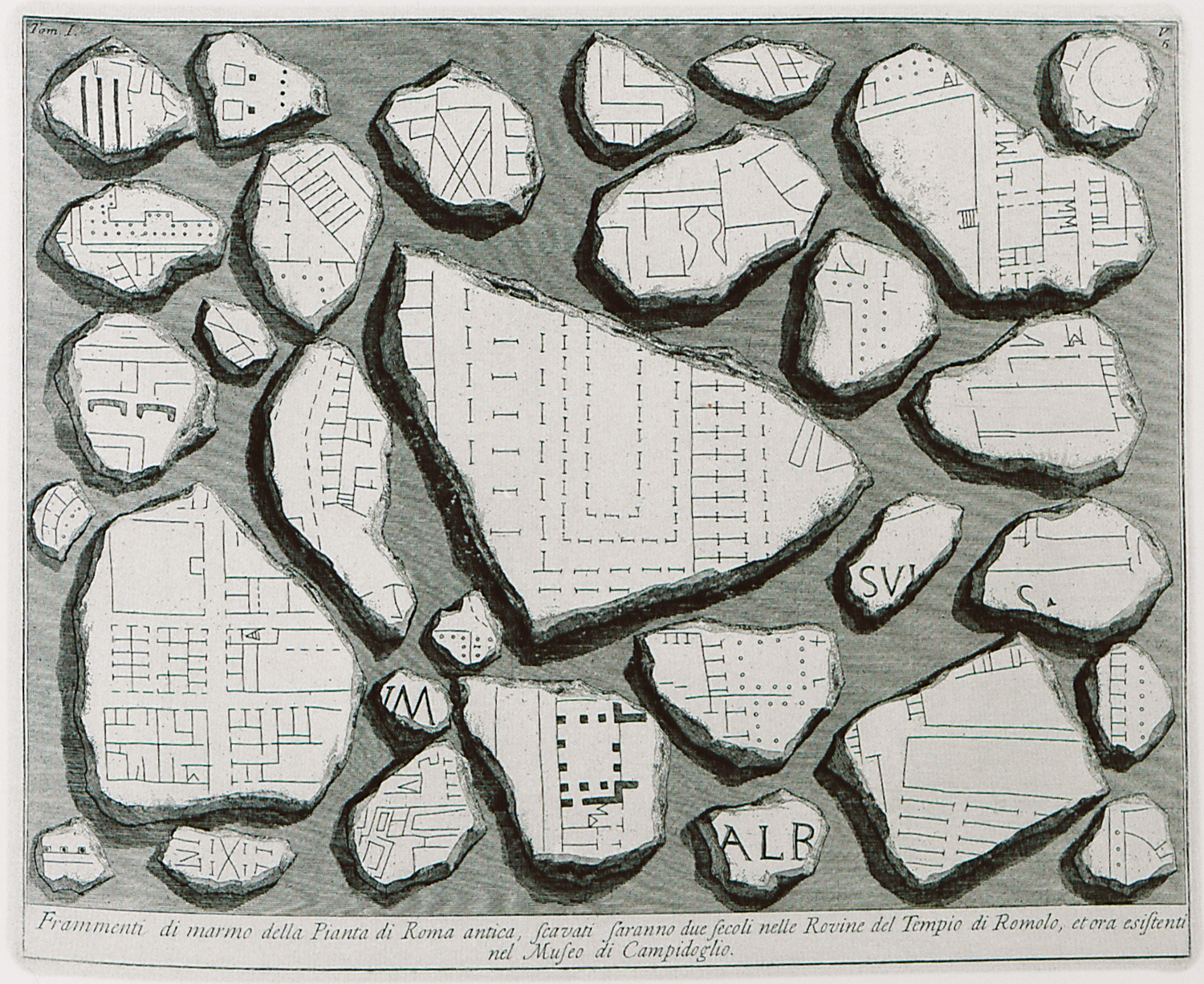Rome (549 Subjects)
Prisoners on a projecting platform. Fictitious prison space from the first edition of Piranesi's "Carceri d'invenzione" (1749/50).
Prisoners on a projecting platform. Fictitious prison space from the second edition of Piranesi's "Carceri d'invenzione" (1761).
Arch with a shell ornament. Fictitious prison space from the first edition of Piranesi's "Carceri d'invenzione" (1749/50).
Arch with a shell ornament. Fictitious prison space from the second edition of Piranesi's "Carceri d'invenzione" (1761).
Sawhorse: Fictitious prison space from the first edition of Piranesi's "Carceri d'invenzione" (1749/50).
Sawhorse: Fictitious prison space from the second edition of Piranesi's "Carceri d'invenzione" (1761).
The Well: Fictitious prison space from the first edition of Piranesi's "Carceri d'invenzione" (1749/50).
The Well: Fictitious prison space from the second edition of Piranesi's "Carceri d'invenzione" (1761).
Gothic Arch: Fictitious prison space from the first edition of Piranesi's "Carceri d'invenzione" (1749/50).
Gothic Arch: Fictitious prison space from the second edition of Piranesi's "Carceri d'invenzione" (1761).
Pier with a Lamp: Fictitious prison space from the first edition of Piranesi's "Carceri d'invenzione" (1749/50).
Pier with a Lamp: Fictitious prison space from the second edition of Piranesi's "Carceri d'invenzione" (1761).
Pier with Chains: Fictitious prison space from the first edition of Piranesi's "Carceri d'invenzione" (1749/50).
Pier with Chains: Fictitious prison space from the second edition of Piranesi's "Carceri d'invenzione" (1761).
Inscriptions of the Praetorian Guard.
Fragment of Roman inscription from Rome.
Map of Rome. To the right and left, marble fragments with views and plans of the city's monuments.
Fragments of the marble plan of ancient Rome called Forma Urbis Romae, or Severan Marle plan, created under Septimius Severus.
Fragments of the marble plan of ancient Rome called Forma Urbis Romae, or Severan Marle plan, created under Septimius Severus.
Fragments of the marble plan of ancient Rome called Forma Urbis Romae, or Severan Marle plan, created under Septimius Severus.
Block of tufa, a construction material widely used in ancient Rome.
Ampitheatre Castrense, Rome.
Architectural details of Anio Vetus aqueduct, Rome.
Reconstruction, plan and architectural details of Porta San Lorenzo at the Aurelian Walls, Rome.
Ceiling plan, partial reconstruction and plan of Aqua Julia aqueduct, Rome.
Plan and details of Muro Torto, Rome.
View of Aqua Alsietina aqueduct, Rome.
View of Acqua Vergine aqueduct, Rome.
The column of Marcus Aurelius at Piazza Colonna, Rome.
View of the remains of the temple of Hadrianus.































