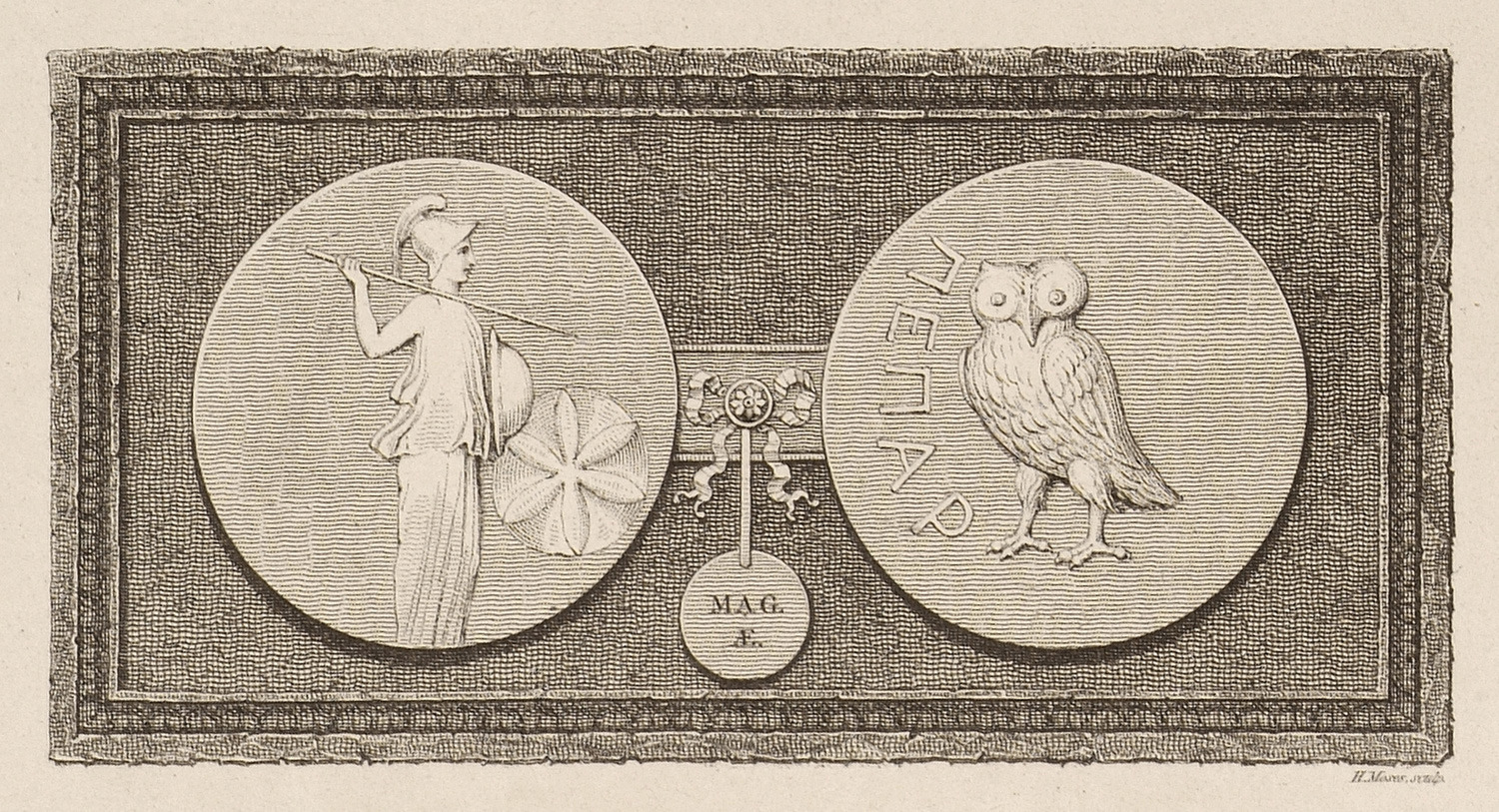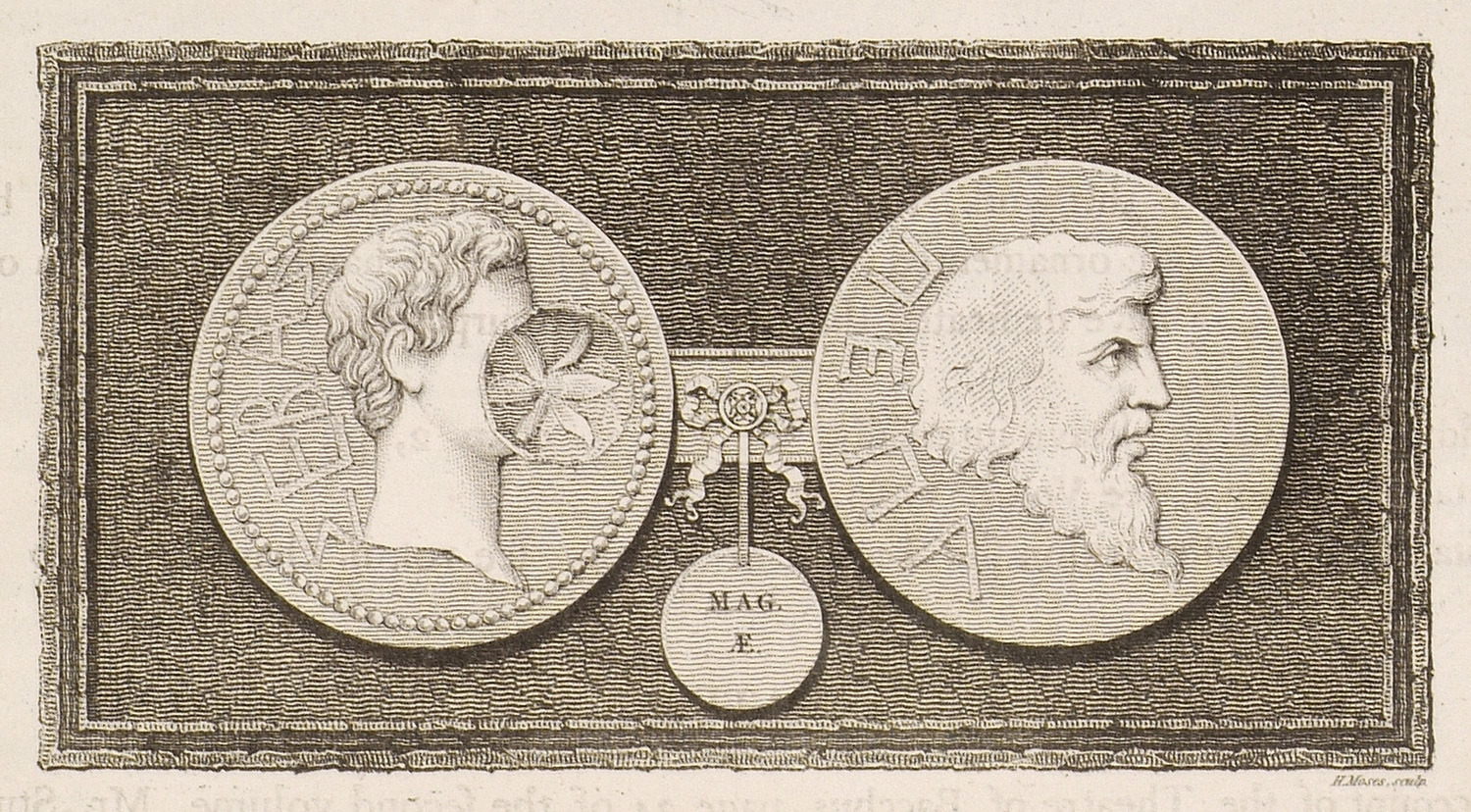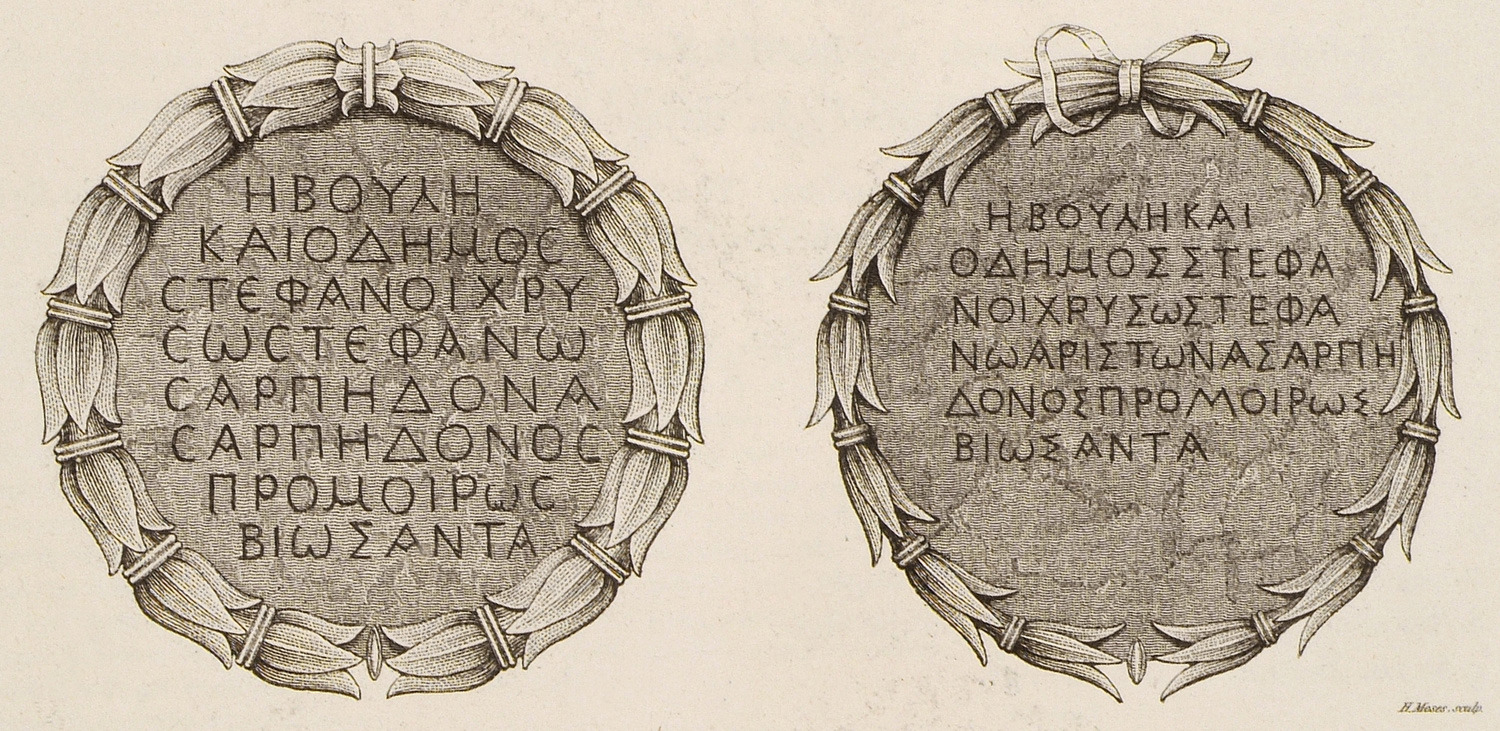STUART, James / REVETT, Nicholas
İskoçyalı bir denizcinin oğlu olan Britanyalı mimar ve ressam James Stuart (1713-1788) erken yaşta resim yapmaya başlar; daha ergenken burs kazanıp Society of Arts sanat okuluna girer ve hem serbest desen hem geometri alanında yeteneklerini geliştirir. 1741 yılında, uzun zaman düşlediği Roma seyahatini kardeşlerinin ekonomik katkısı sayesinde gerçekleştirir. Yolun büyük kısmını yayan yaparak ve geçici işlerde çalışıp para sağlayarak nihayet Roma'ya varır. Roma'da ressam Gavin Hamilton ile, mimar Matthew Brettingham ve gine mimar Nicholas Revett ile dostluk kurar.
Britanyalı mimar ve çizer Nicholas Revett (1720-1804) burada adı geçenlerle tanıştığında Roma'da Cavaliere Benefiale yanında resim öğrenimi yapmaktaydı (1742). Dört sanatçı 1748 yılının Nisan ayında yürüyerek Napoli'ye kadar olan yerleri gezerler ve bu sırada Revett ile Stuart Atina antik harabelerine ilişkin sadık bir betimleme metni yayınlama önerisi'ni yazarak bu fikri geliştirirler. Fikirleri daha sonra girişime dönüşüp Roma'da antik yunan kültürünü tutkuyla inceleyen Dilettanti grubu tarafından coşkuyla desteklenir. Hatta Dilettanti'ler Yunanistan seferinin masraflarını da karşılarlar. Stuart ve Revett Yunanistan'a 1751'in ilkbaharında gelip 2,5 yıla yakın bir süre kalırlar. Birçok sorun ve zorluk yaşadıktan sonra 1755'te İngiltere'ye dönerler. Çalışmalarını özellikle Atina ve Attika çevresinde odaklamakla birlikte Korint, Selânik ve Delfi'yi de ziyaret ederler. Revett anıtların ölçülerini almayı Stuart ise desenlerini çizmeyi üstlenmişti. Desenlerin tümü yerinde tamamlanmıştı.
İki araştırmacı kaydettikleri verilerin tamamen gerçeğe sadık olması için inceledikleri yapıların hemen hemen temellerine ulaşana dek kazı yapmışlardı. Kitabın giriş kısmında kendileri "Görünümü hoş kılacak herhangi bir öğe eklenmemiştir, insan yüzleri bile aslında olduğu gibidir" diye belirtirler.
Atina antik harabelerinin ressam ve mimar James Stuart ile Nicholas Revett tarafından yapılmış ölçme ve çizimleri adlı ilk cilt 1762'de basılır ve İngiltere okurları tarafından büyük ilgiyle karşılanıp Avrupa'daki klasik kültür edebiyatında bir kilometre taşı oluşturur. Stuart ünlü bir kişi olur, "Atinalı" sıfatıyla çağrılır ve Royal Society üyeliğine kabul edilir. Bunun tersine, Revett, bir şekilde gölgede kalıp Stuart'la işbirliğine son verir ve kendi haklarını ona satar. Stuart öncelikle mimarlıkla uğraşıp İngiltere'de klasik yunan tarzında yapılan ilk binaların mimarı olur. 1788 yılında yapıtının ikinci cildini yayına hazırlarken ansızın ölür. Revett, Dilettanti grubunun üyesi olarak arkeolojik seferlere devam eder, bunun yanısıra klasiğe çalan tarzda evler inşa eder. Revett 84 yaşındayken ölür. Dört ciltlik Atina antik harabeleri kitabının yayınını ise 1816 yılında Dilettanti Cemiyetinin öteki önde gelen üyeleri gerçekleştirir.
Bu kitaptaki desenler antik anıt ve mimari parçaların kuşbakışı görünümlerini, kesit ve ayrıntılarını gösteren 300'den fazla mükemmel bakır gravürden oluşmaktadır. Desenleri her anıtın kullanımıyla ilgili açıklamalar, arkeolojik gözlemler ve gezi izlenimleri tamamlamakta. Bu yaklaşım, eski anıtların genel ve sıkça hayal ürünü olan görüntülemelerinin yerine ayrıntılı ölçmelere öncelik vererek yeni bir çağ açmış olur.
Sözkonusu eserin birinci cildinde iki yazar hakkında bilgiler ve bu yol açıcı çalışmanın gerekçesi ile ilgili etraflı bir giriş yer almaktadır. Ciltlerin tümünde her anıt için önce ayrıntılı açıklamalar verilir, bunları eserin bulunduğu alanın panoramik görüntüsünü sergileyen bir gravür izler, gravürü ise eserin çeşitli açılardan görünümü, kesitler, kuşbakışı görünümler ve mimari parçaların ayrıntılarını gösteren desenler izlemekte. Sergilenen anıtlar şunlardır: Athena Archegetis Kapısı (Pazarkapısı), Artemis Agrotera yada Metroon en Agres tapınağı (Panaya stin Petra: Kaya Meryemanası), Andronikos Kyristos Saati (Rüzgârlar kulesi), Lysikrates Anıtı (Diogenes feneri) ve Adrianus Kütüphanesi. Son iki anıttaki kabartma yontuların gravürleri (Dionisos söylencesinden sahneler gösteren friz ve insan görünümlü rüzgârlar) Revett'in çizim ustalığının nefis örnekleridir. Ayrıntılı mimari ölçmeler ise Stuart'ın işindeki beceri ve doğruluğun kanıtıdır.
Eserin ikinci cildinde gine aynı biçimde Akropolis'teki anıtlar (Parthenon, Erechtheion, Propylaia) sergilenmektedir. Üçüncü ciltte yer alan açıklayıcı metinler, mimari planlar ve çeşitli görünümler şu anıtlarla ilgilidir: Theseion'daki Hephaistos tapınağı, Zeus Olympios tapınağı, Hadrianus su kemeri, Korint'teki Apollo tapınağı, Panathenaik stadium, Herodes Attikus Odeon'u, "Büyülenmiş kadınlar" anıtı (Las incantadas), Delos'taki antik harabeler ve Lysikrates Anıtı yakınında bulunan stoanın bir bölümü.Ayrıca giriş bölümünün sonunda yer alan Katalog son derece ilginçtir. İçindekiler: Attika'da çağdaş mahalle, köy, manastır ve çiftlik adları ve bunların antik çağdaki karşılıkları, ayrıca bunlara ilişkin gözlem, kroki ve çeşitli bilgiler; Megara yöresinin yer adları ve antik çağ karşılıklarını veren bir katalog; Skiathos adasından Euboia'ya (Eğriboz) kadar uzanan deniz yolu üzerindeki liman ve duraklar katalogu; ve son olarak Kechrees'ten (Korint) Sunion'a kadar uzanan deniz yolu üzerindeki liman, sahil ve burun adları katalogu.
Dördüncü ciltte Dalmaçya kıyılarında İstria yarımadasında bulunan Pula'daki anıtlar (tapınak, antik tiyatro), Parthenon heykelleri ve birkaç daha antik yapıt betimlenmektedir. Beşinci cilt J. Stuart ve N. Revett için onursal bir baskı olup içinde kabul görmüş beş mimar ve arkeolog-çizer tarafından çizilmiş, Agrigento, Figaleia, Korfu, Messini, Mikene, Delos kentlerinden antik anıt görüntüleri ve Epidaurus, Dodona, Sirakusa'daki antik tiyatrolar ve başka antik yapıtlar sergilenmektedir.
Yazan: İoli Vingopoulou
STUART, James / REVETT, Nicholas - Central Greece
-

-

-

-

-

-

-

-

-

-

-

-

-

-

-

-

The fourth and fifth stones of the south frieze of the Parthenon: Cavalry.
-

The first and second stones of the south frieze of the Parthenon: Cavalry.
-

The eleventh stone of the north frieze of the Parthenon: Cavalry.
-

The ninth and tenth stones of the north frieze of the Parthenon: Cavalry.
-

The Parthenon: The fourth stone of the frieze of the cella on the north side of the Temple.
-

-

-

-

-

-

Odeon of Herodes Atticus, Athens: Section of the theatre through the scene.
-

-

-

-

Relief from the frieze of the Temple of Athena Nike, showing a combat between Greeks and Persians.
-

Relief from the Temple of Athena Nike at the Acropolis of Athens: Amazonomachy.
-

The seventh and eighth stones of the north frieze of the Parthenon: Cavalry.
-

-

Temple of Hephaestus (Theseion), Athens: The elevation of the eastern Front.
-

Temple of Hephaestus (Theseion), Athens: Longitudinal section of the eastern portico and pronaos.
-

-

-

-

-

-

-

-

-

-

-

-

-

The fifth and sixth stones of the north frieze of the Parthenon: Cavalry.
-

The third stone of the south frieze of the Parthenon: Cavalry.
-

The tenth and eleventh stones of the south frieze of the Parthenon: Cavalry.
-

-

-

-

-

-

-

-

-

-

-

-

-

-

-

Metopes from the south side of the Parthenon: Centauromachy.
-

Metopes from the south side of the Parthenon: Centauromachy.
-

Metopes from the south side of the Parthenon: Centauromachy.
-

Metopes from the south side of the Parthenon: Centauromachy.
-

Metopes from the south side of the Parthenon: Centauromachy.
-

Odeon of Herodes Atticus, Athens: Elevation of the front of the scene.
-

Odeon of Herodes Atticus, Athens: Elevation of the back of the scene.
-

-

-

-

-

-

-

Plan of the Temple of Artemis Agrotera on the southern bank of Ilissus river.
-

-

Elevation of the front of the Temple of Artemis Agrotera at Ilissus river.
-

-

-

-

Plan of the Horologion of Andronikos Kyrristos (Tower of the Winds).
-

-

-

-

Elevation and section of the Choregic Monument of Lysicrates in Athens.
-

-

Plan of Hadrian's Library, Athens. The remaning part is shaded in the drawing.
-

-

-

-

Metopes from the south side of the Parthenon: Centauromachy.
-

-

-

-

-

-

-

Elevation and section of the Horologion of Andronikos Kyrristos (Tower of the Winds).
-

Plan, profile and section of angular capital belonging to the Temple of Artemis Agrotera.
-

-

Elevation of the façade and side of the Gate of Athena Archegetis in Athens.
-

-

-

-

-

-

-

-

-

STUART, James / REVETT, Nicholas - Rest Images
-

-

Temple of Rome and Augustus, Pula: The base and pedestal of the columns.
-

-

-

-

-

-

-

-

-

-

-

-

-

-

-

-

-

-

-

-

-

-

-

View of the Propylaea of the Acropolis from the Temple of Athena Nike.
-

-

-

The flank of the Propylaea, with a transversal section of the Pinacotheca.
-

-

-

-

-

East frieze of the Parthenon: The giving of the Peplos. Athena with Hephaestus.
-

East frieze of the Parthenon: The giving of the peplos. Zeus with Hera.
-

-

-

-

-

-

-

-

-

A view of the Choregic Monument of Lysicrates in its present condition.
-

-

-

-

-

-

-

-

-

-

-

-

-

-

-

-

-

-

-

-

-

-

-

-

-

-

-

-

Monument of Philopappus, Athens: A transverse section through the middle of the monument.
-

-

-

-

-

-

-

-

-

-

Aqueduct of Hadrian (Dexameni), Athens: The base, capital and entablature of this building.
-

-

-

Erechtheion: The plan reversed, and Sections of the Capital.
-

-

-

-

The Erechtheion: The capital of one of the antae, with a plan and section of the soffit, or ceiling.
-

-

The Erechtheion: View of the back and of the profile of another of the Caryatides.
-

The Erechtheion: One of the Caryatides viewed in Front and in Profile.
-

Erechtheion: The plan reversed, and sections of the capital.
-

-

-

-

-

The section of the Propylae, and the pier on which an inscription in honor of M. Agrippa.
-

-

-

-

-

-

-

-

Outlines of architectural features from the Arch of Sergii in Pula, Croatia.
-

-

-

-

-

Temple of Rome and Augustus, Pula: Fig. 1: Plan and Fig. 2: Angular elevation of the capital.
-

Outlines of architectural features of the Temple of Rome and Augustus in Pula, Croatia.
-

Elevation of the side of the Temple of Rome and Augustus at Pula, Croatia.
-

-

-

-

Elevation of the Temple of Rome and Augustus at Pula, Croatia.
-

-

-

-

Roman amphitheater of Pula, Croatia: Basement Story. Fig. 1: Plan. Fig. 2: Elevation.
-

-

-

-

-

-

-

-

-

-

-

-

Dioscorus from the now lost Incantadas monument, Thessaloniki.
-

Ariadne from the now lost Incantadas monument, Thessaloniki.
-

-

Temple of Apollo, Delos: Shaft, capital, and entablature of the columns.
-

-

-

Roman Amphitheater of Pula, Croatia: First Order. Fig. 1: Plan. Fig. 2: Elevation.
-

Roman Amphitheater of Pula, Croatia: Second Order. Fig. 1: Plan. Fig. 2: Elevation.
-

-

-

-

The flank and section of the Arch of Sergii in Pula, Croatia.
-

-

-

-

-

-

Ancient coin from Istria and inscription from Pula, Croatia.
-

-

Coins of Antiochus IV Epiphanes of Commagene and his wife Julia Iotapa.
-

-

Arch of Sergii in Pula, Croatia: Trophies in the frieze on the Flanks of the Arch.
-

-

-

-

-

-

-

-

-

-

-

Street in Athens. In the background the Gate of Athena Archegetis (mod. Pazaroporta).
-

Front elevation of the Gate of Athena Archegetis (mod. Pazaroporta).
-

Lateral elevation of the Gate of Athena Archegetis (mod. Pazaroporta).
-

-

Ionian capital from the Temple of Artemis Agrotera in Agrae (Panagia stin Petra) in Athens.
-

Temple of Artemis Agrotera in Agrae (Panagia stin Petra), Athens: The elevation of the Portico.
-

Temple of Artemis Agrotera in Agrae (Panagia stin Petra), Athens: The south side of the Temple.
-

-

-

-

-

Plan of the Tower of the Winds (Horologion of Andronikos Kyrristos) in Athens.
-

The elevation of the Tower of the Winds (Horologion of Andronikos Kyrristos) in Athens.
-

Section of the Horologion of Andronikos Kyrristos (Tower of the Winds) in Athens.
-

-

Tower of the Winds (Horologion of Andronikos Kyrristos) in Athens: The capital of one of the antae.
-

-

-

-

-

-

Coin of Athens and inscription from the Choregic monument of Lysicrates.
-

-

-

-

-

-

-

-

-

-

-

-

The elevation of the portal of Hadrian's Library and the facade to the north of the portal.
-

-

-

Hadrian's Library in Athens: The base of one of the four fluted columns of the portal.
-

-

-

-

-

The Parthenon: The Capital and Entablature of the Columns of the Portico.
-

-

-

-

-

-

-

-

North frieze of the Parthenon: Three scaphephori or men carrying trays.
-

-

-

-

-

-

-

Erechtheion: The plan reversed, and the necessary sections of the capitals.
-

-

-

-

Choregic monument of Thrasyllus (Panagia Spiliotissa): Elevation of the front.
-

Choregic monument of Thrasyllus (Panagia Spiliotissa): The capital and entablature.
-

-

-

Title page of the third volume of the book. Antiquities from Megara.
-

-

-

-

-

-

The Temple of Olympian Zeus, Athens, from the sanctuary of Ilissus. In the foreground women dancing.
-

Marble seats, one of which is from Kaisariani Monastery, Athens.
-

-

-

The Arch of Hadrian, Athens: Elevation of the fronts facing the south-east.
-

-

-

Aqueduct of Hadrian (Dexameni), Athens: The plan, elevation and section of this frontispiece.
-

-

-

-

-

Monument of Philopappus, Athens: Philopappus is proclaimed consul of Athens.
-

-

-

-

-

-

-

Plan of the Roman bridge over Ilissus, with the elevation of it next to the south west.
-

-

-

-

-

-

The now lost Incantadas monument, Thessaloniki: Plan, elevation and section.
-

The now lost Incantadas monument, Thessaloniki: Pedestal, base and plan reversed of the capital.
-

-

Ganymedes from the now lost Incantadas monument, Thessaloniki.
-

-

Dionysus with panther from the now lost Incantadas monument, Thessaloniki.
-

-

Inscriptions and shield reliefs from trophies, found near Stoa of Philip V, Delos.
-

-

-

-

Votive relief found on the wall of a school close to the church of Megali Panagia, Athens.
-

-

-

-

-

-

Relief from the Temple of Rome and Augustus at Pula, Croatia.
-

-

-

-

-

-

-

-

-

-

-

-

-

-

The capital and the entablature of the Gate of Athena Archegetis (mod. Pazaroporta).
-

-

Funerary vase. Sketch of a part of the ancient Agora. Ancient inscriptions.
-

General view of Athens from Hadrian's Aqueduct (Dexameni) in Athens.
-

Relief showing a male and female figure holding a tripod, most probably choregic.
-

-

The Erechtheion: The elevation of the front adorned with Caryatides.
-

-

-

-

Coins of ancient Corinth showing Pegasus, Athena, Persephone, and Bellerophon killing Chimaera.
-

Monument of Philopappus, Athens: Philopappus is proclaimed consul of Athens.
-

-

-

-

-

-

Temple of Artemis Agrotera in Agrae (Panagia stin Petra), Athens: A plan of this Temple.
-

-

Monument of Philopappus, Athens: Philopappus is proclaimed consul of Athens.
-

-

-

-

The now lost Incantadas monument, Thessaloniki: The capital and entablature.

