Giovanni Battista Piranesi
İtalyan asıllı mimar ve gravürcü Giovanni Battista Piranesi (1720-1778) Venedik yakınlarında doğar. İlk çizim derslerini çok genç yaşta alan Piranesi (okunuş: Piranezi) ünlü mimar Palladio'nun eserlerinden etkilenir. On sekiz yaşındayken Roma'yı tanımak arzusundan hareket ederek buradaki Venedik elçiliğinde çizer olarak iş bulur. Roma'da bulunduğu süre içinde, Piranesi, G. Vasi'nin yanında gravür sanatını öğrenir, ancak daha sonra Vasi ile arası açılır.
Duygularının esiri ve hırslı bir kişi olan Piranesi son derece üretken bir sanatçıydı. Yaşadığı dönemde egemen olan sanat anlayışıyla tam bir uyum içinde hareket ederek "görkemli", "çarpıcı", "dramatik" unsura karşı duyduğu hayranlığı eserlerinde yansıtır. Fransız asıllı mimar Le Roy'nın (1724-1803) sanat anlayışına benzer biçimde Piranesi için de bir eserin başlıca işlevi seyircide bıraktığı etkileyici izlenimdir; çizimin doğruluğu ise ona göre ikinci planda kalır. Piranesi neoklasik sanat akımının en dinamik temsilcileri arasındadır. Aynı zamanda romantik akımın erken dönemini de temsil eder. Romantik akımın erken dönemi, antik Yunan ve Roma kültürünün kalıntılarından esinlenen şiirsel duyarlıkla ilgilidir.
Piranesi Napoli'yi ziyaret etmiş; çizdiği birçok resmin bakır kalıbını yapmıştı. Tablolarında hayranlık ve coşkuyla Napoli yöresinin arkeolojik kalıntılarını kaydeder. 1744 yılında Venedik'e dönen Piranesi gravür sanatında yetkinleşir ve ilk önemli yapıtını yayınlar. "Carceri" ("Düşsel hapishaneler", okunuş: Karçeri) adını taşıyan eser 1750, 1761, 1780 yıllarında yayınlanır. Piranesi daha sonra yeniden Roma'da yaşayıp mimarlıktan çok gravür ve resimle uğraşıp eserler yaratır. Roma'nın arkeolojik anıtları hakkında olan eseri (1748-1774) yaşadığı devrin sanat dünyasını yoğun biçimde etkiler. Winkelmann, Ramsey, Stuart, Revett v.b. aydınların bütün dikkati Roma mimarîsinin öz kaynağı olarak klasik Yunan kültüründe odaklanırken, Piranesi, Etrüskler'in Yunanlılardan daha eski bir kültür olarak estetik yetkinliğin en yüksek mertebesine ilk ulaşanlar olduğunu savunur. Onun bu savları Avrupa yazarları arasında büyük tartışmalara yol açmış ve antik kültür mirasının incelenmesinde yeni yollar çizmişti. Piranesi'nin, yaşamı boyunca çizip yapımını tamamladığı 2.000 gravür, ölümünden sonra oğulları tarafından Paris'te görkemli bir baskı biçimiyle yayınlanır (1835-1837).
Yazan: İoli Vingopoulou
Giovanni Battista Piranesi - Southern Italy
-

Frontispiece: The interior of the second temple of Hera at Paestum.
-

-

-

-

View of the interior of the first temple of Hera at Paestum.
-

View of the interior of the first temple of Hera at Paestum.
-

View of the interior of the first temple of Hera at Paestum.
-

-

-

View of the interior of the second temple of Hera at Paestum.
-

View of the interior of the second temple of Hera at Paestum.
-

View of the pronaos of the second temple of Hera at Paestum.
-

View of the interior of the second temple of Hera at Paestum.
-

View of the interior of the second temple of Hera at Paestum.
-

View of the interior of the second temple of Hera at Paestum.
-

-

-

-

Giovanni Battista Piranesi - Rest Images
-

-

-

-

Interior of columbarium tomb which possibly belonged to the family of Augustus.
-

View of the remains of columbarium tomb which possibly belonged to the family of Augustus.
-

Section and plan of columbarium tomb thought to belong to the family of Augustus.
-

-

Section, plan and decorative features from mausoleum on the Via Tiburtina, Rome.
-

Section of the "Mausoleum of Equinox" on the ancient Appian Way.
-

-

-

-

-

Section of mausoleum, considered to belong to the family of Alexander Severus.
-

Plan of mausoleum, possibly of the family of emperor Severus Alexander.
-

-

-

-

Elevation and plan of the mausoleum of Priscilla on the Appian Way, Rome.
-

-

-

-

Composition of architectural and decorative elements from the church of Santa Costanza,, Rome.
-

Ceiling plan and section of the church of Santa Costanza, Rome.
-

-

Sarcophagi and reliefs from columbarium near Porta Maggiore, Rome.
-

Inscriptions and lamps from columbarium near Porta Maggiore, Rome.
-

Inscriptions and lamps from columbarium near Porta Maggiore, Rome.
-

Inscriptions and lamps from columbarium near Porta Maggiore, Rome.
-

-

-

-

-

-

-

-

-

-

Plan of funerary monument outside the Porta S. Sebastiano or Appian Gate, Rome.
-

Frontispiece: Imaginary depiction of the intersection of Via Appia and Via Ardeatina.
-

-
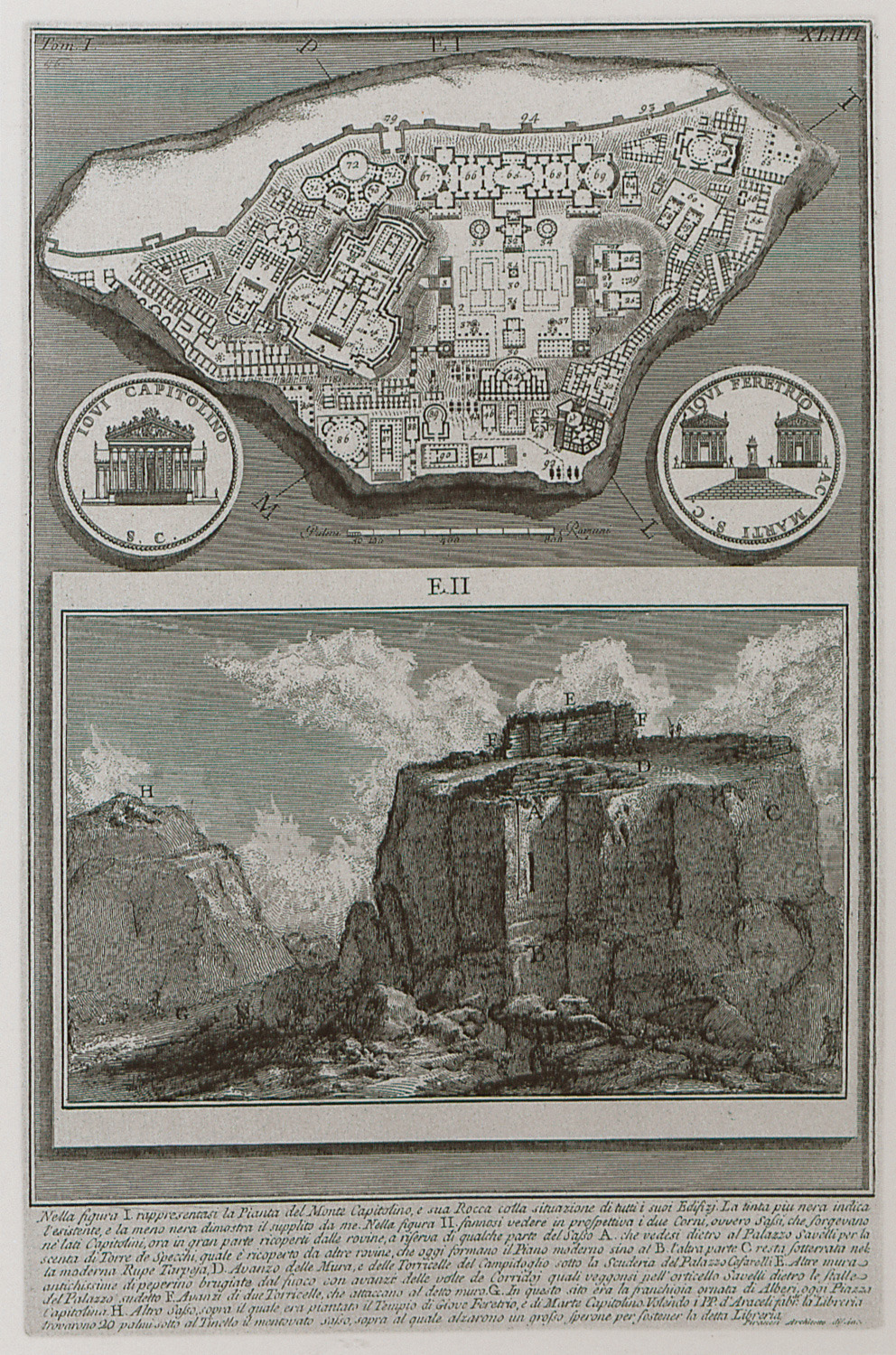
-
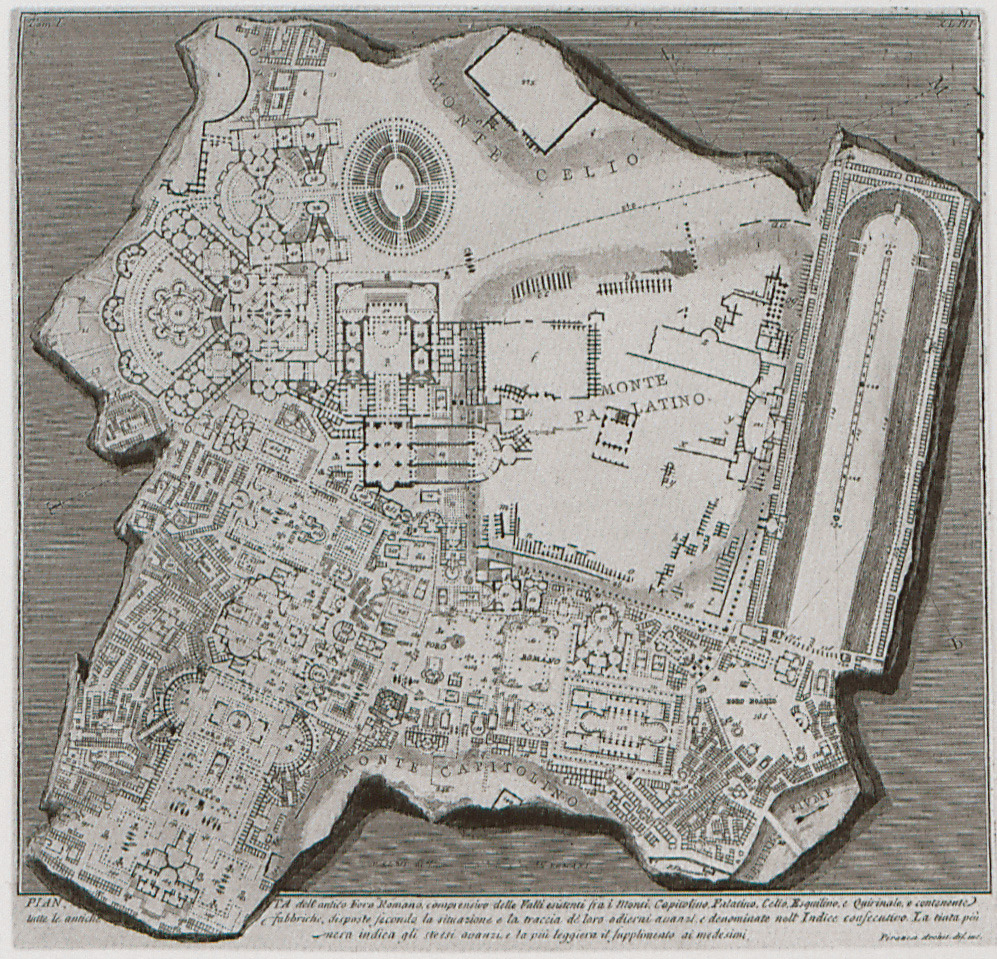
Topographic map of the Roman Forum and adjacent area, in antiquity.
-
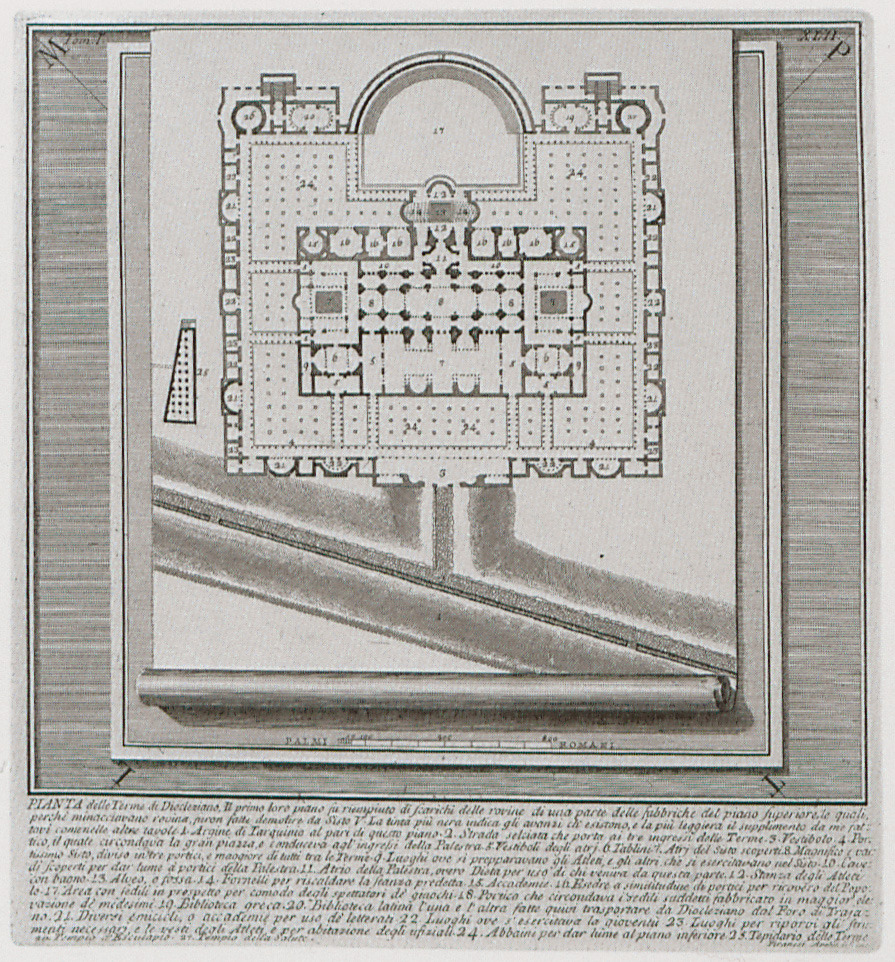
-
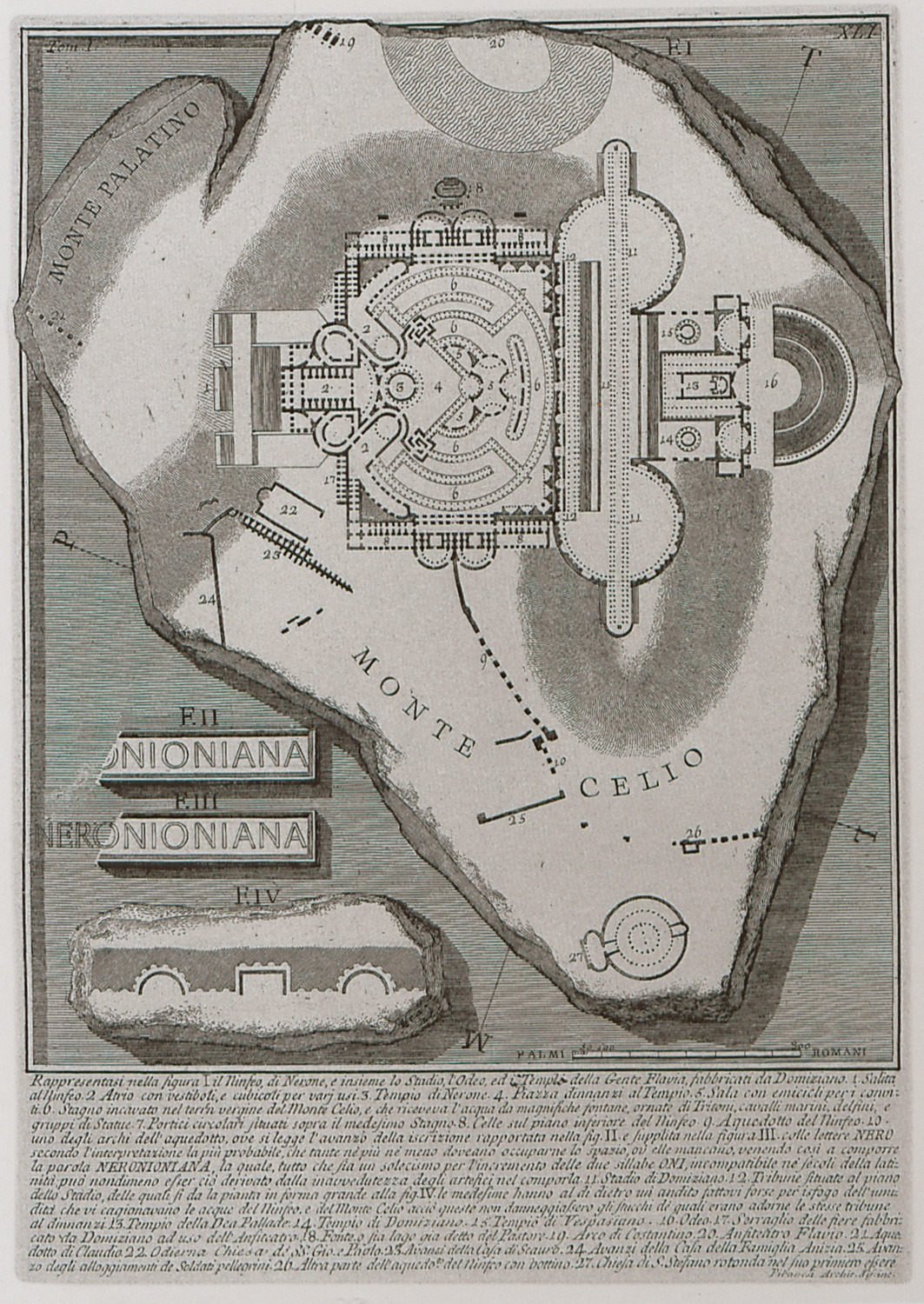
Plan of the nymphaeum of Nero at the Domus Aurea, the emperor's palace.
-
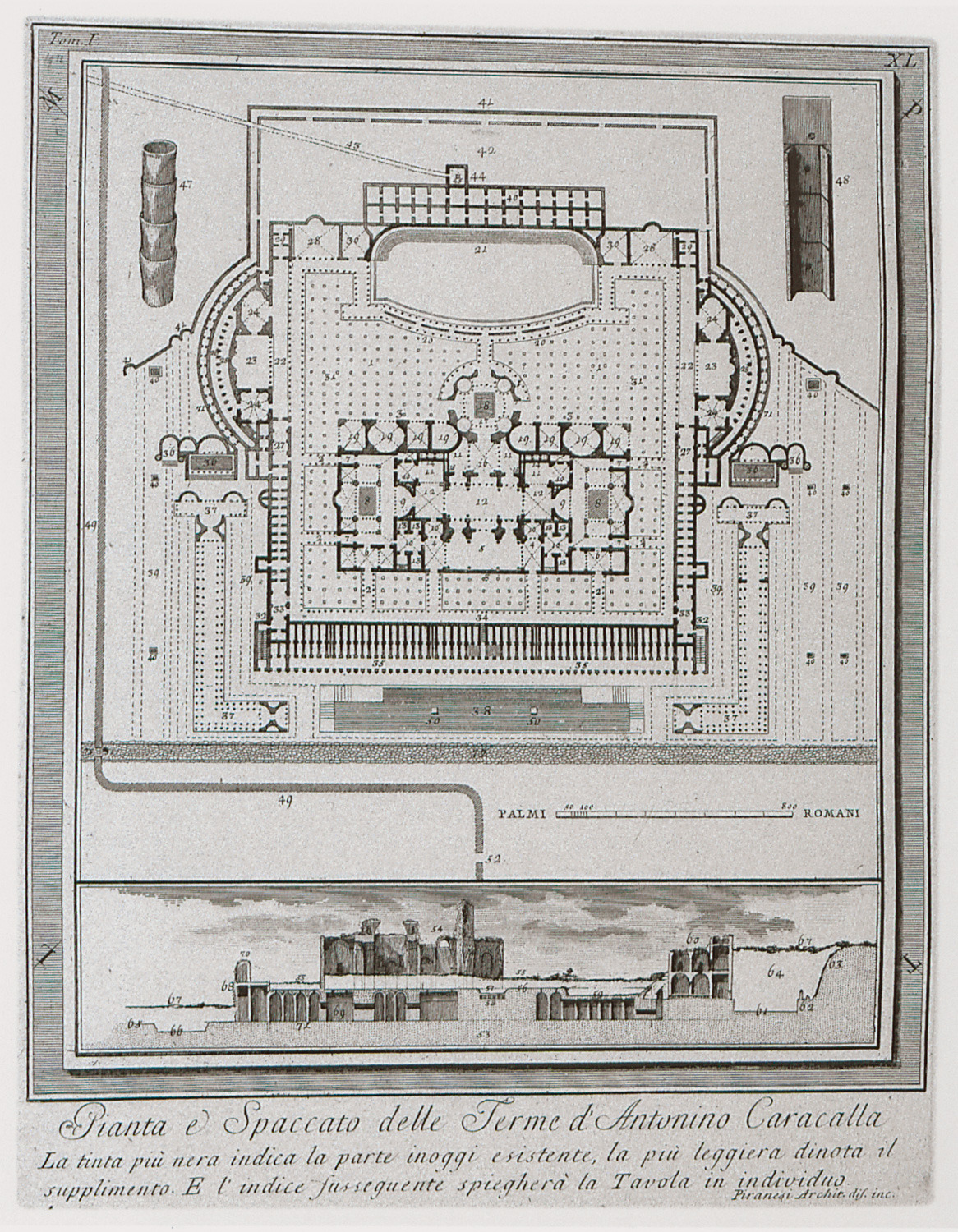
-
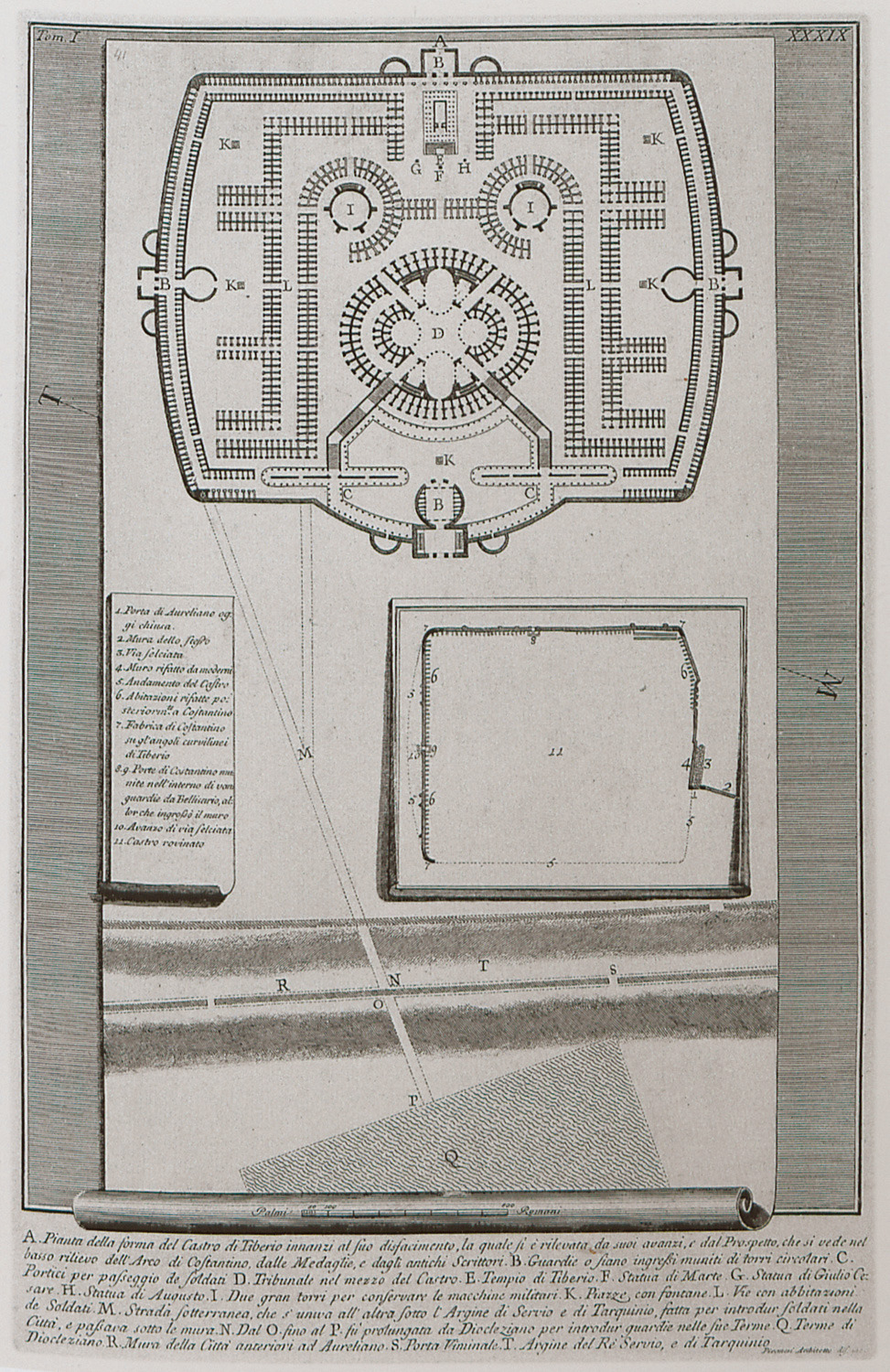
-
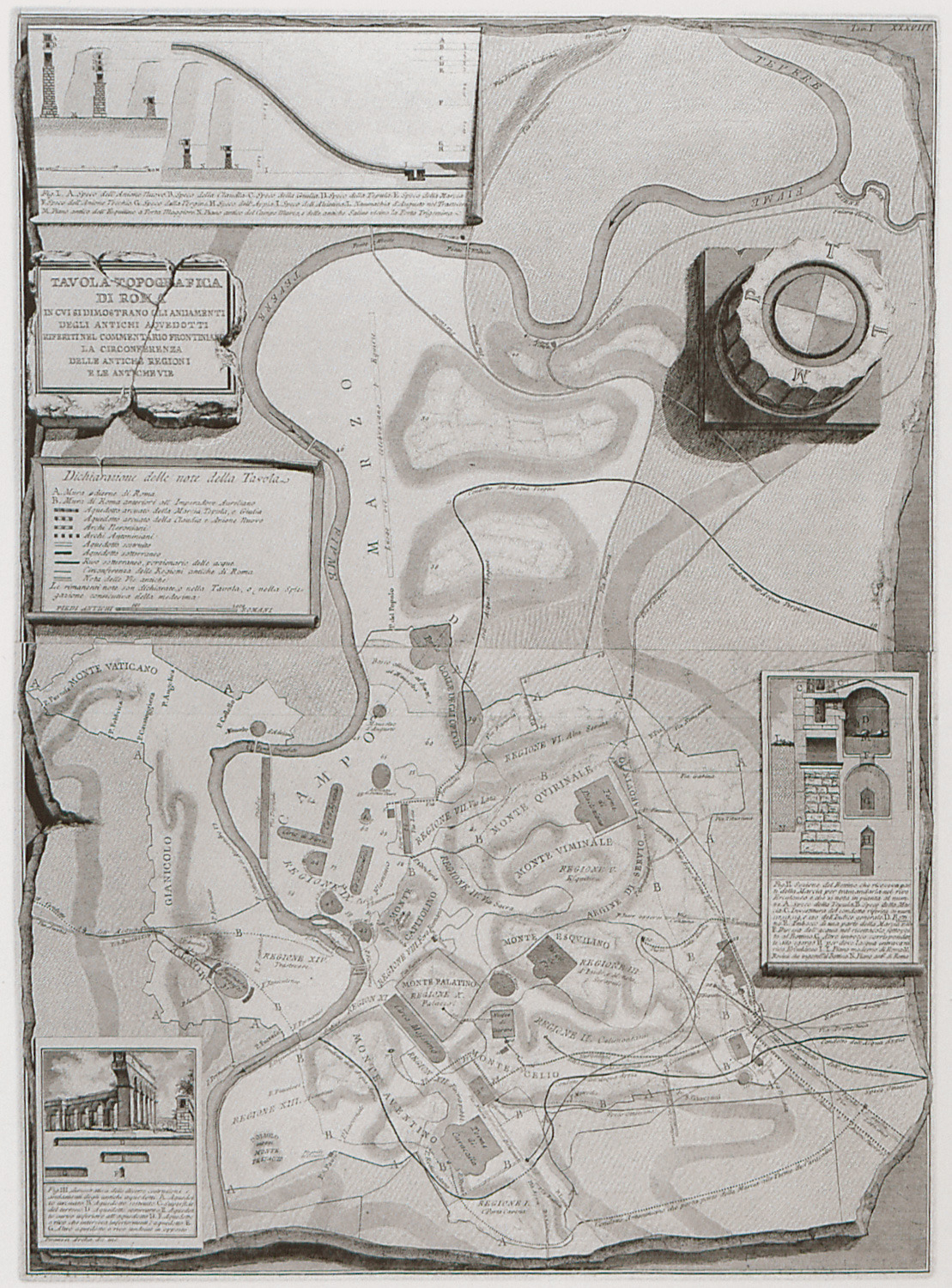
-

-

-

-

-

-

-

-

-

-

Remains of the temple of Castor and Pollux in the Roman Forum, Rome.
-

Remains of temple in Rome. The engraver identifies the site as the temple of Jupiter Tonans.
-

-

-

-

-

-

-

-

-

-

-

-

-

View and plan of the Nymphaeum of Alexander or Trofei di Mario, Rome.
-

Interior view of S. Stefano Rotondo basilica on Caelian hill, Rome.
-

-

Remains of the arches of Nero (extension of Aqua Claudia) on the Caelian hill, Rome.
-

-

Remains of Nero's aqueduct (an extension of Aqua Claudia) on the Aventine hill, Rome.
-

-

Wall along the bank of the Tiber, part of the Cloaca Maxima, ancient Rome's sewage system.
-

-

-

-

-

-

Section and details of the aqueduct of Caracalla, which supplied the homonymous thermae.
-

-

-

-

-

Remains of Aqua Claudia aqueduct near Porta Maggiore (on the right), Rome.
-

Roman nymphaeum at the temple of Esquilino, Rome, also nown as the temple of Minerva Medica.
-

-

-

-

-

-

-

-

-

-

-

Ceiling plan, partial reconstruction and plan of Aqua Julia aqueduct, Rome.
-

Reconstruction, plan and architectural details of Porta San Lorenzo at the Aurelian Walls, Rome.
-

-

-

Block of tufa, a construction material widely used in ancient Rome.
-
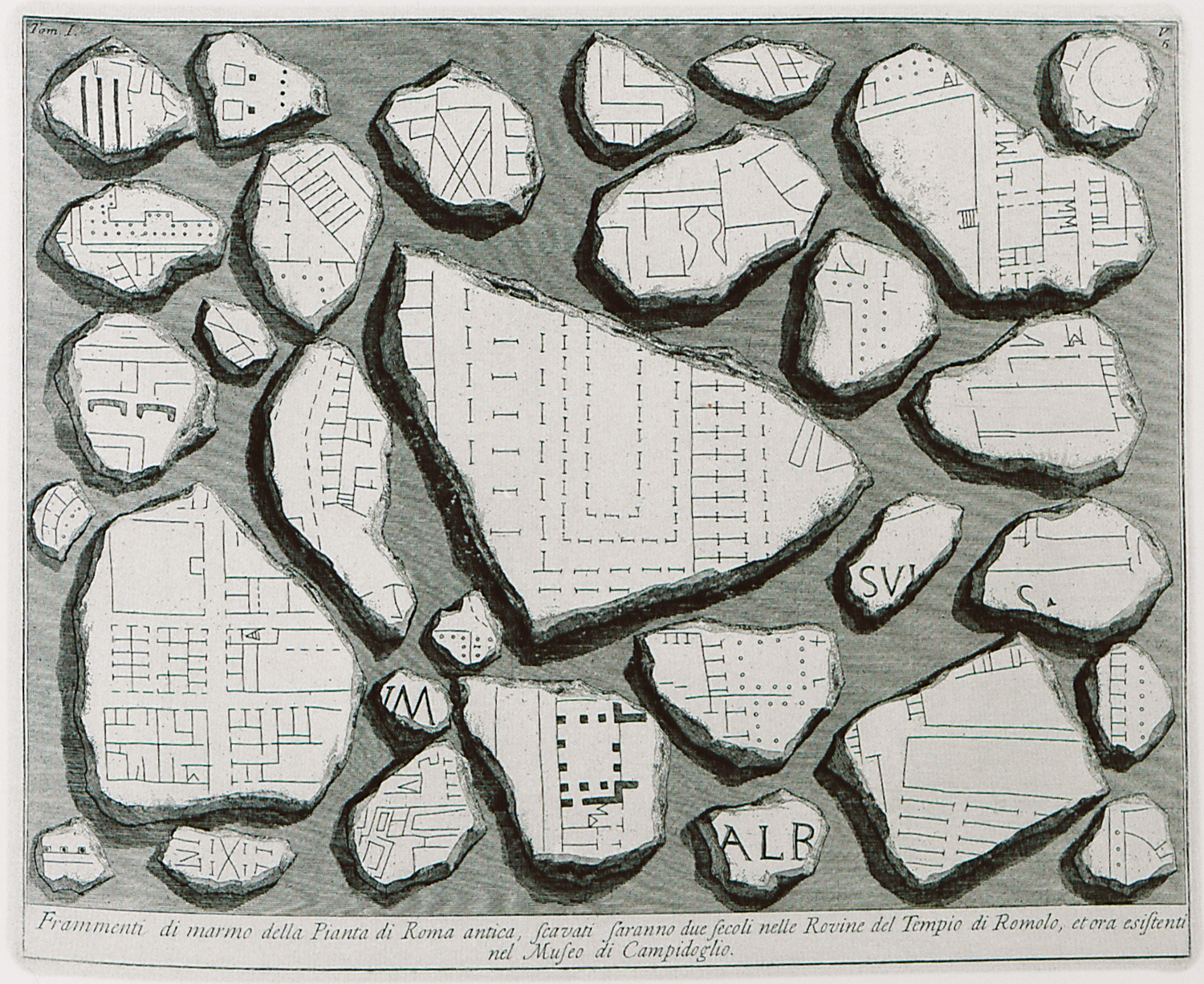
-
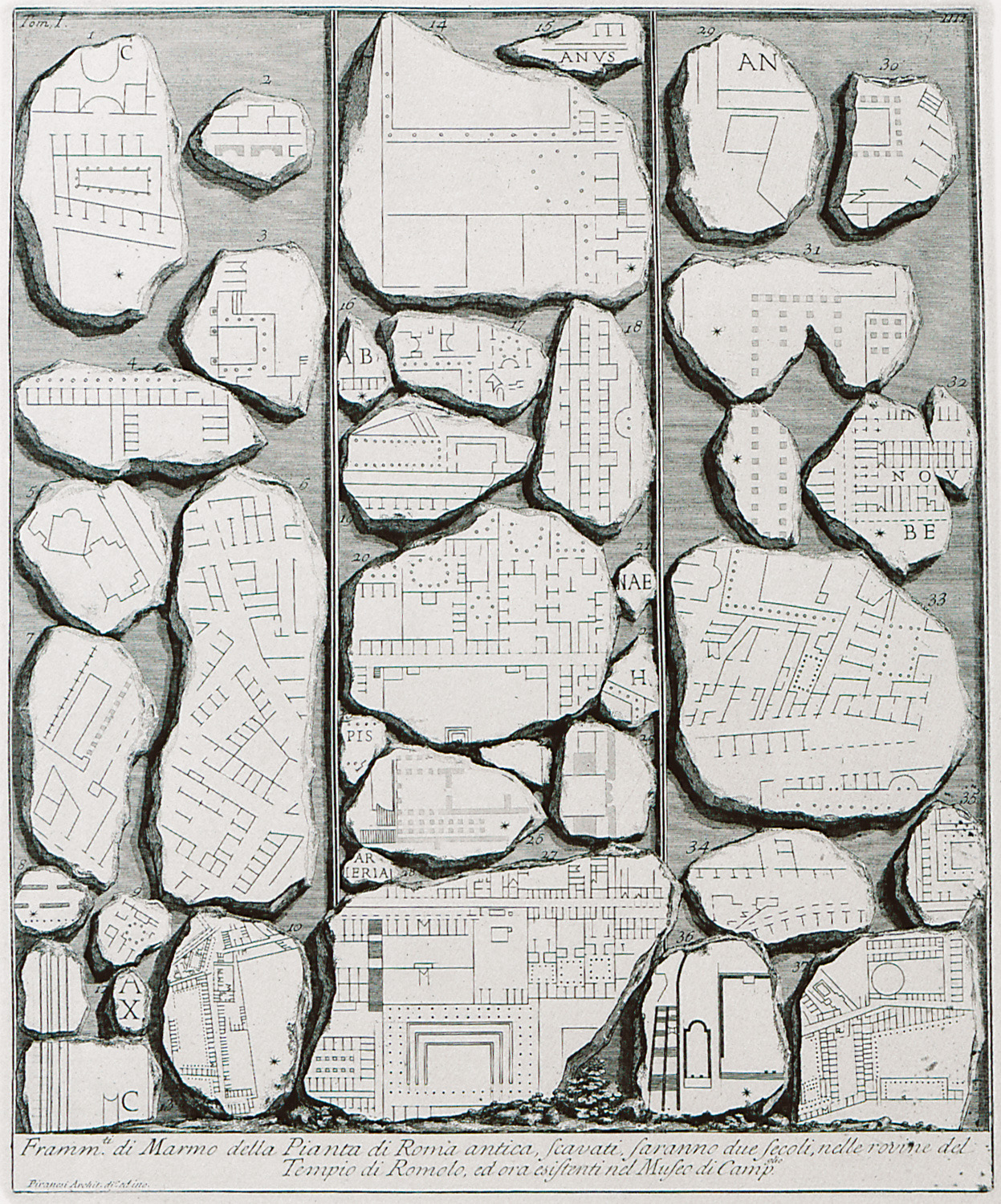
-
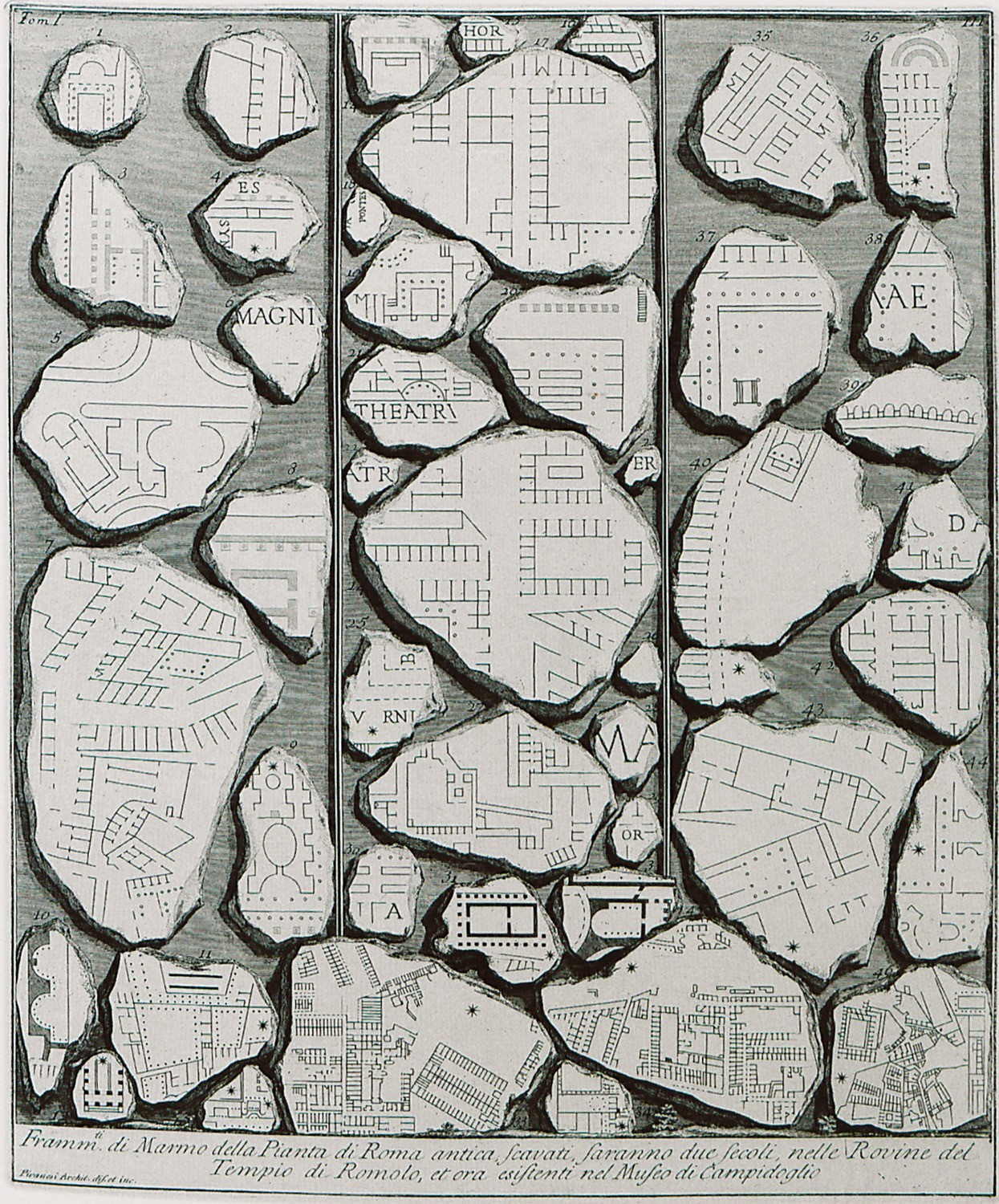
-
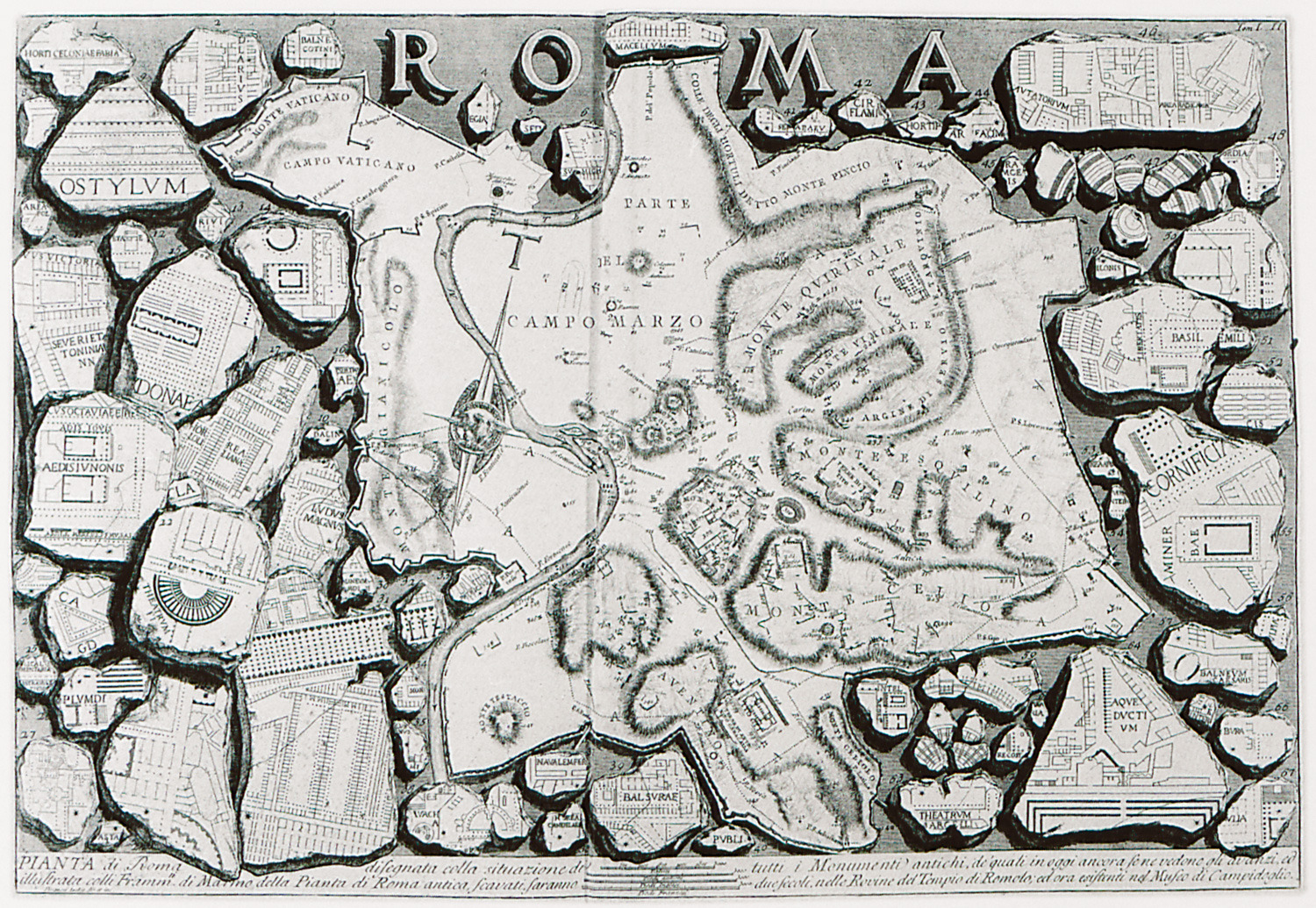
Map of Rome. To the right and left, marble fragments with views and plans of the city's monuments.
-

-

-

-

-

-

-

-

-

-

-

-

-

-

-

-

-

-

-

-

-

-

-

-

-

-

Lion Bas-Relief. Fictitious prison space from Piranesi's "Carceri d'invenzione".
-

-

-

-

-

Man in the rack. Depiction of torture from Piranesi's "Carceri d'invenzione".
-

Title page of the second edition of Piranesi's “Carceri d'invenzione” (c. 1761).
-

Title page of the first edition of Piranesi's “Carceri d'invenzione” (1749-50).
-

-

-

-

-

Imaginary depiction of tetrapylon and fountain at Doric portico in Rome.
-

-

-

-

-

-

-

Hall of public building of the Roman period, Rome (imaginary depiction).
-

Imaginary depiction of bridge, probably Milvio bridge, in Rome.
-

-

-

-

-

-

-

-

Inscriptions and reliefs from the catacombs of Saint Sebastian, Rome.
-

-

-

-

-

-

-

Roman sarcophagi and urns found close to Villa Corsini, Rome.
-

-

-

-

-

Section and decorative features of the mausoleum of Augustus.
-

Decorative features and inscription from the mausoleum of Augustus.
-

-

Frontispiece: Imaginary depiction of the Campus Martius (Martian Field), Rome.
-

Map of the Appian Way, Rome, with sections of monumental tombs.
-

Part of retaining wall of crematorium on the Appian Way, Rome.
-

Part of retaining wall of crematorium on the Appian Way, Rome.
-

-

-

-

Plan, section and architectural features of mausoleum on the Appian Way, outside Rome.
-

-

Inscriptions from the mausoleum of the family of Plautus Lucanus.
-

-

Plan and architectural features of the mausoleum of the family of Plautus Lucanus, Rome.
-

The tomb of Vibius Marianus (also known as Nero's tomb), Rome.
-

The so-called “Mausoleo a Piramide” on the Appian Way, Rome.
-

Ceiling plan and section of the mausoleum of Saint Helena, Rome.
-

-

-

The porphyry sarcophagus of Saint Helena, today at the Vatican museum.
-

-

View of crematorium and columbarium of the Augustan era on the Appian Way, Rome.
-

-

Seals, ans relief from crematorium and columbarium of the Augustan era on the Appian Way, Rome.
-

-

-

Urn inscriptions from crematorium and columbarium of the Augustan era on the Appian Way, Rome.
-

Urn inscriptions from crematorium and columbarium of the Augustan era on the Appian Way, Rome.
-

Urn inscriptions from crematorium and columbarium of the Augustan era on the Appian Way, Rome.
-

-

-

-

-

One of the two pedestals at the entrance to the Capitoline citadel, Rome.
-

-

-

Pyramid of Cestius, Rome: Fragments of murals from the funerary chamber.
-

-

-

Pyramid of Cestius, Rome: Fragments of murals from the funerary chamber.
-

-

View of the mausoleum of Caecilia Metella on the Appian Way, Rome.
-

View of the mausoleum of Caecilia Metella on the Appian Way, Rome.
-

Fragments of marble sarcophagus from the mausoleum of Caecilia Metella on the Appian Way, Rome.
-

Means by which blocks of marble were lifted int he Roman era.
-

Instrument used to lift marble blocks, called the Ulivella and used during the Roman era.
-

-

The monument of Castel Sant'Angelo or Mausoleum of Hadrian, Rome.
-

-

View of the foundations of Castel Sant'Angelo or Mausoleum of Hadrian, Rome.
-

-

Entrance to the upper level of Castel Sant'Angelo or Mausoleum of Hadrian, Rome.
-

Plan of the remains of the Mausoleum of Hadrian, today part of Castel Sant'Angelo, Rome.
-

Longitudinal section of the bridge of Sant'Angelo and the Mausoleum of Hadrian, Rome.
-

-

-

-

Plan of the bridges Fabricius and Cestius, Rome. Inscriptions in hieroglyphics and Latin.
-

Remains of the Roman pavement on Tiber island, where the temple of Aesculapius stood.
-

-

-

-

-

-

-

Roman inscriptions and plan of part of the bridge of Cestius in Rome.
-

Side view and architectural features of the bridge of Cestius in Rome.
-

Vertical section of the arch of the bridge of Cestius in Rome.
-

Plan and reconstruction of the remains of the theatre of Marcellus in Rome.
-

-
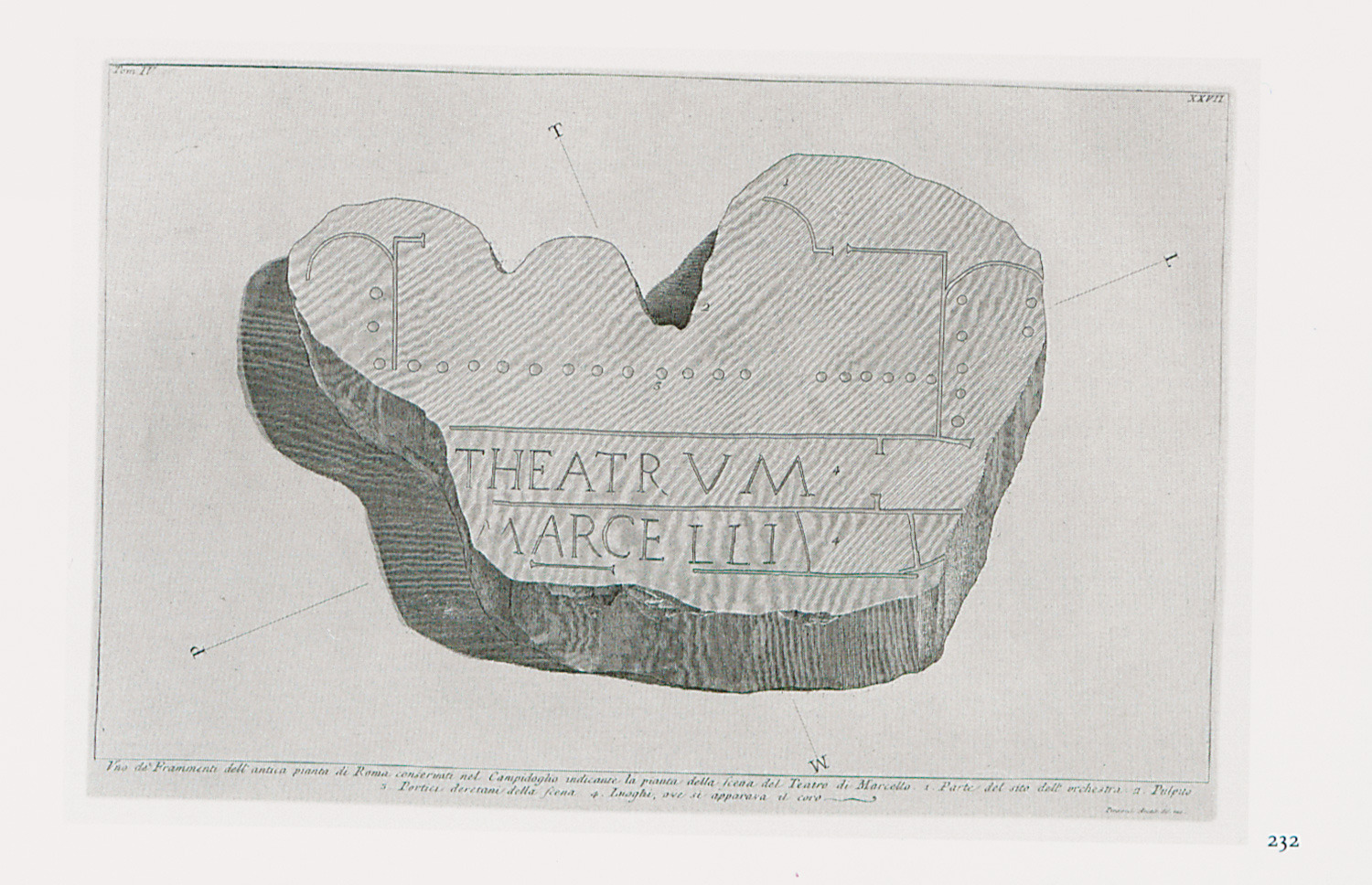
-

-

Section of one of the banks at the theatre of Marcellus, Rome.
-

Section of one of the banks at the theatre of Marcellus, Rome.
-

Transverse section of one of the lower banks at the theatre of Marcellus, Rome.
-

-

-

-

-

-

-

-

1. Plan of the theatre of Pompey in Rome. 2. Reconstruction of the stairway leading to the banks.
-

Portico of Octavia, Rome: Elevation, plan and reconstruction of the main entrance.
-

Portico of Octavia, Rome: Elevation, plan and architectural features of the main entrance.
-

Portico of Octavia, Rome: Section and architectural features of the main entrance.
-

Portico of Octavia, Rome: Architectural features of the main entrance.
-

-

-

Plan of the temple of Jupiter Stator, around which the Portico of Octavia was built.
-

-

-

Remains of the Porticus Philippi around the temple of Hercules and the Muses, Rome.
-

-

Plan and architectural features of the remains of the Aemilius Portico at the Roman forum of Rome.
-

Plan and reconstruction of the temple of Portunus, formerly called temple of Fortuna Virilis, Rome.
-

-

-

-

Elevation, reconstruction and plan of arches at the Divo Claudio temple complex, Rome.
-

Vertical section of arch at the Divo Claudio temple complex, Rome.
-

Architectural features of the portico of the Divo Claudio temple complex, Rome.
-

Architectural features of the portico of the Divo Claudio temple complex, Rome.
-

Inscriptions and remains of Roman college near Porta Maggiore, Rome.
-

-

Side view of the first temple of Hera at Paestum. On the right, the second temple of Hera.
-

-

View of the opisthodomos of the second temple of Hera at Paestum.
-

-

-

-

-

Interior of the Basilica of San Paolo fuori le Mura (Saint Paul outside the Walls), Rome.
-

-

-

-

View of the Piazza del Quirinale, Rome. The centre, the Dioscuri fountain.
-

-

-

-

-

-

View of the Roman Agora, Rome. On the foreground, on the left, the arch of Septimus Severus.
-

-

-

-

-

-

Piazza di Spagna, Rome. At the centre, the Fontana della Barcacchia.
-

-

Castel Sant'Angelo or Mausoleum of Hadrian, Rome. In the background, Saint Peter's Basilica.
-

-

Interior of the church and mausoleum of Santa Costanza Rome.
-

-

Part of the portico at the Divo Claudio temple complex, Rome.
-

Remains of the dining room at Domus Aurea, Nero's palace in Rome.
-

-

-

The Obelisk of Touthmose III in front of San Giovanni di Laterano Basilica, Rome.
-

-

Main entrance to the Portico of Octavia in Rome, in the 18th century.
-

Main entrance to the Portico of Octavia in Rome, in the 18th century.
-

-

View of the Nymphaeum of Alexander or Trofei di Mario, Rome.
-

-

View of the basilica of San Paolo fuori le Mura (Saint Paul outside the walls), Rome.
-

-

-

-

-

-

-

-

View of Porto Ripa, main port of Rome from the 16th century onwards.
-

-

-

Remains of temple in Rome. The engraver identifies the site as the temple of Jupiter Tonans.
-

-

Church of Sant'Urbano alla Caffarella, site of the temple of Cybele and Faustina.
-

-

Basilica of San Lorenzo fuori le Mura (Saint Laurence outside the Walls), Rome.
-

-

Palazzo Barberini (today National Gallery of ancient Art), Rome.
-

-

-

-

Basilica of S. Sebastiano fuori le mura (Saint Sebastian outside the Walls), Rome.
-

-

-

View of the temple of Sibylla Albunea or Tiburtine Sibyl at Tivoli.
-

-

-

-

-

View of the mausoleum of Caecilia Metella on the Appian Way, Rome.
-

-

Monumental structure at Tivoli, called the Tempio della Tosse.
-

Interior of monumental structure at Tivoli, called the Tempio della Tosse.
-

Roman funerary monument on the intersection of the Via Appia Pignatelli and the Via Appia Nuova.
-

-

-

Roman nymphaeum at Esquilino, Rome, also called the temple of Minerva Medica.
-

-

-

-

-

-

-

Church of Sant'Urbano alla Caffarella, site of the temple of Cybele and Faustina.
-

-

-

-

-

-

-

-

-

-

-

-

-

-

-

-

-

-

-

-

-

-

View of Piazza del Quirinale, Rome. At the centre, the fountain of the Dioscuri.
-

-

-

-

-

-

-

-

-

The “Philosophers' Hall” at the Poecile Stoa of Hadrian's Villa, Tivoli.
-

-

Remains of the dining room at Domus Aurea, Nero's palace in Rome.
-

-

-

View of the Basilica of San Giovanni di Laterano. In the foreground, the Obelisk of Touthmosis III.
-

Remains of the aqueduct of Nero, which was an extension of Aqua Claudia in Rome.
-

-

-

-

-

-

The Palatine bridge and the mouth of Cloaca Maxima, Rome's central sewer.
-

-

-

-

-

-

-

Buildings surrounding the Piazza d'Oro at Hadrian's Villa at Tivoli.
-

Remains of Hadrian's private baths or Heliocaminus at his Villa at Tivoli.
-


